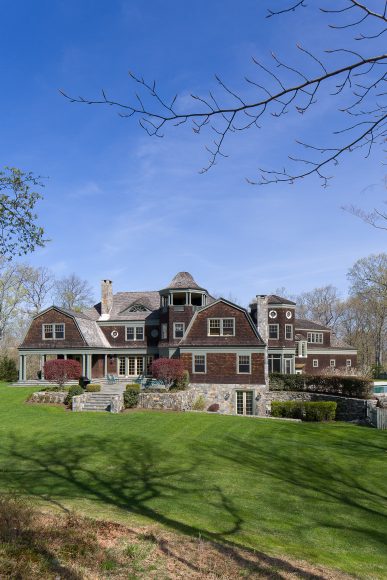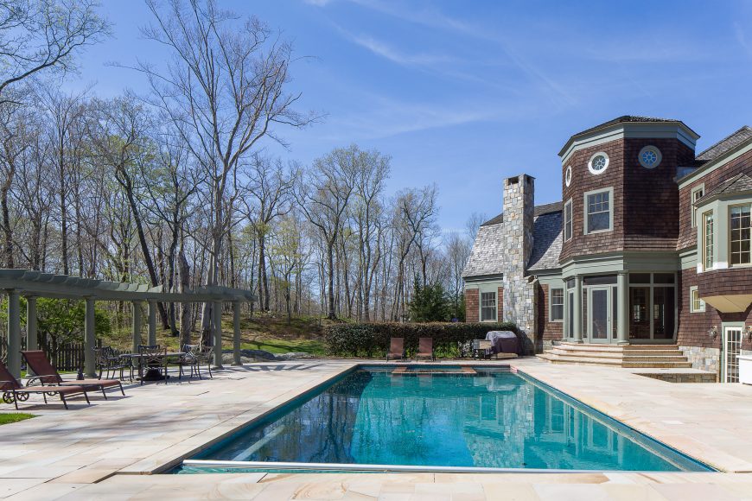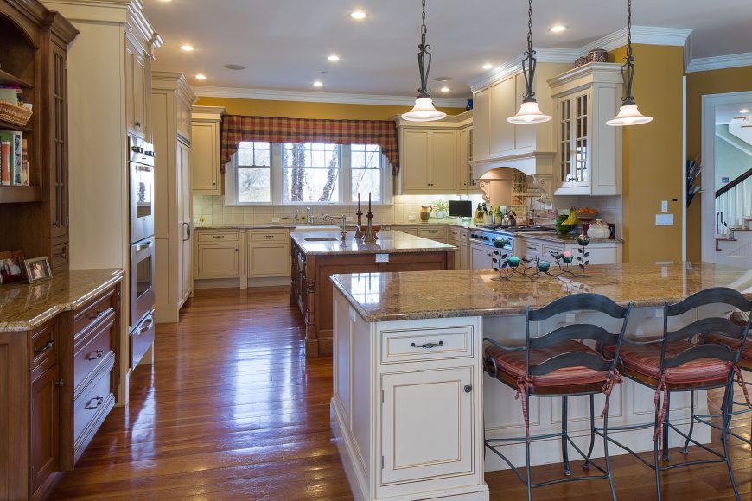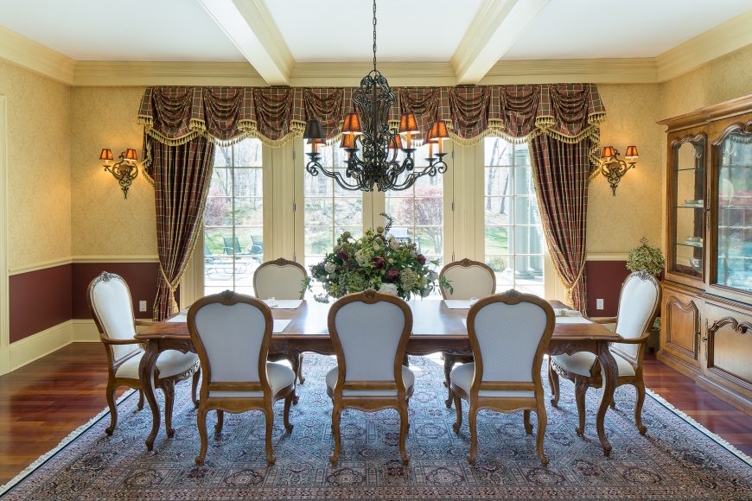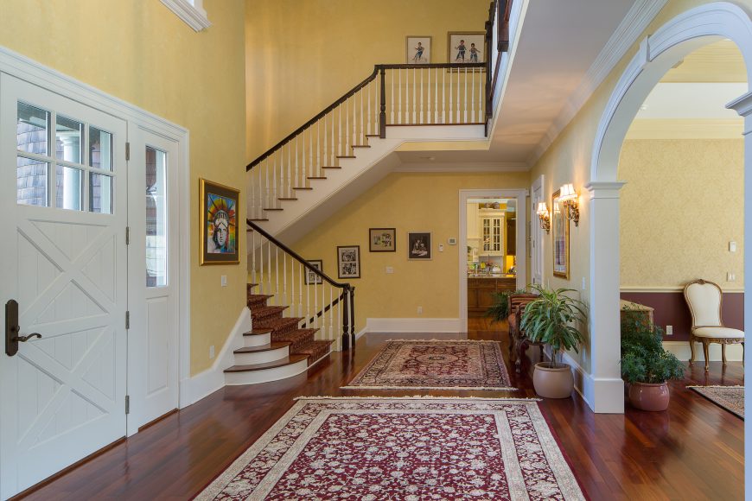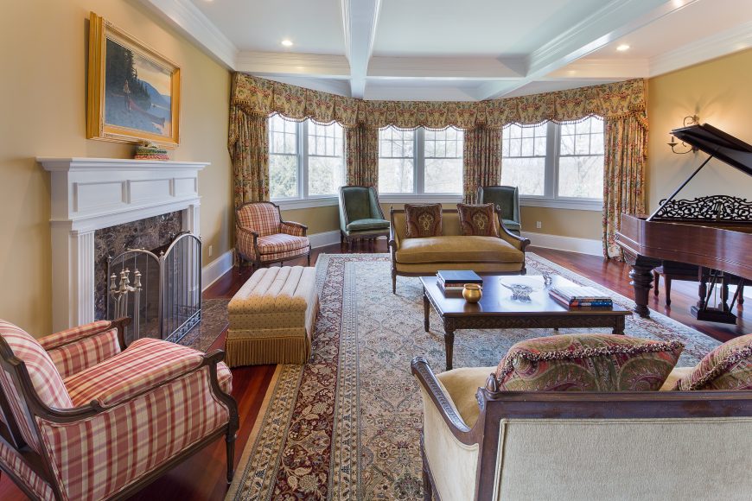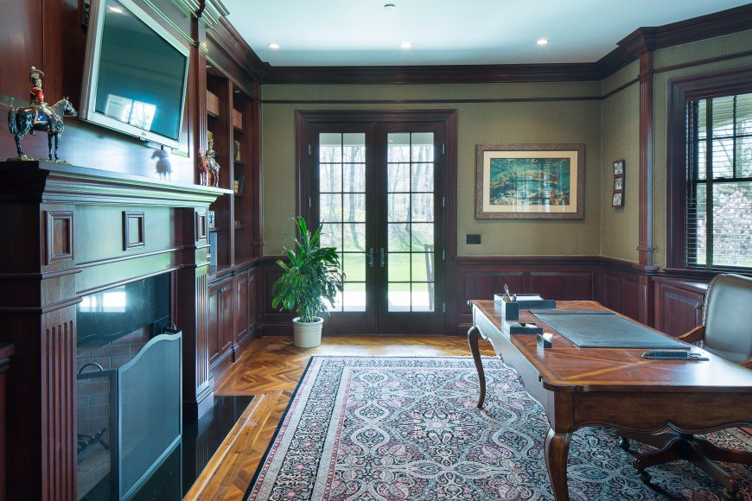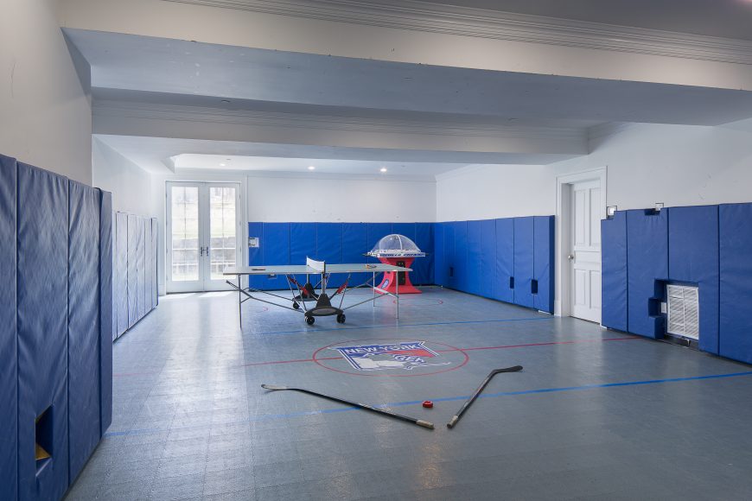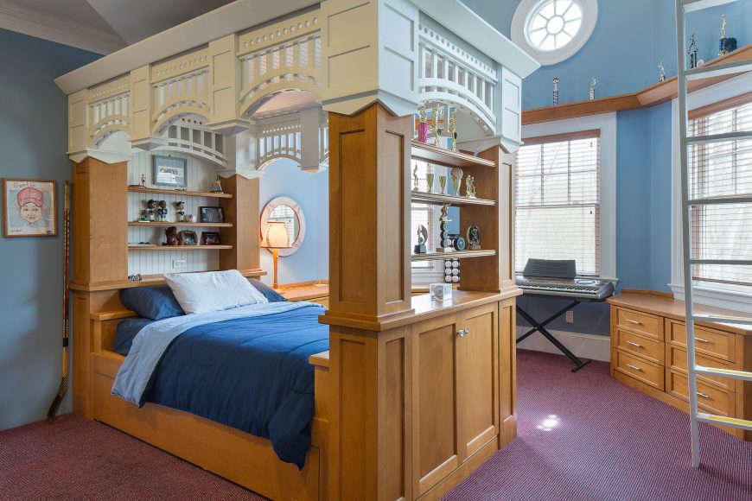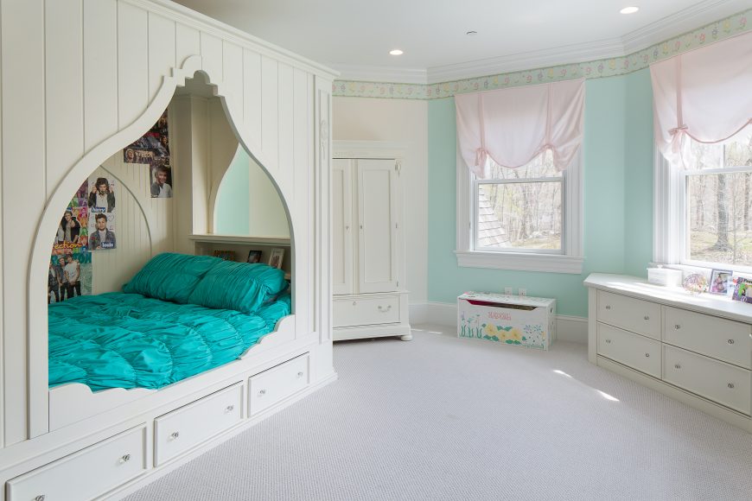Photographs by Tim Lee
ROCK SHELTER AT A GLANCE
• Waccabuc
• 9,552 square feet
• 4.03 acres
• Bedrooms: 5
• Baths: 7 full, 2 half
• Price: $3.995 million
This exceptional residence is nestled on four-plus beautifully landscaped and wooded acres in one of Waccabuc’s premier estate areas. The private-yet-welcoming home is designed for grand entertaining and the best in family living and recreation. It even has its own roller hockey rink.
First, though, a well-manicured courtyard invites you into a light-filled entry with soaring ceilings and windows, lustrous Brazilian cherry flooring and wide entryways with perfectly proportioned living and dining rooms for gracious entertaining with ease. A richly appointed study with fireplace and custom cabinetry offers uninterrupted work or quiet relaxation. Impressive without being overly formal, a great room contains a state-of-the-art kitchen with a large island and granite counters and heart pine floors; a light-imbued conservatory-style breakfast room; an amenity-filled butler’s pantry; and a large stone fireplace.
The second level with a private master suite features architectural round windows, a spa-quality bath and a separate, large dressing room with custom cabinetry throughout. An additional four bedrooms and four full baths, exercise room, bonus room with full bath and laundry room finish the second level. A private third floor offers an expansive room with a beamed and gabled ceiling and a serene porch overlooking the lawn.
The lower level has entertaining and family living on a redefined scale, featuring a movie theater with cinema-quality seating and surround sound; an arcade room; a commercial quality, fully-appointed custom bar with a large billiard and media area; that indoor roller hockey rink complete with locker room; and a kitchen. It leads onto a sparkling pool with a limestone terrace and complementing arbor and a large, sweeping lawn.
• Four levels of living with five bedrooms, seven full baths, two powder rooms and three fireplaces within 9,000-plus square feet.
• Large great room with state-of-the-art kitchen, octagonal breakfast area, butler’s pantry and family room with large stone fireplace.
• Radiant heat with state-of-the-art, energy-efficient cogeneration system, simultaneously generating electricity and heat.
• Three-bay attached garage.
• Additional land available.
• Ozone-filtered pool and 1,000-square-foot terrace.
• Minutes from town, schools and the rail station.
For more information, contact Susan Stillman at Houlihan Lawrence’s Pound Ridge/Bedford brokerage at 914-764-5762 Ext. 334; at 914-589-4477; or at sstillman@houlihanlawrence.com.

