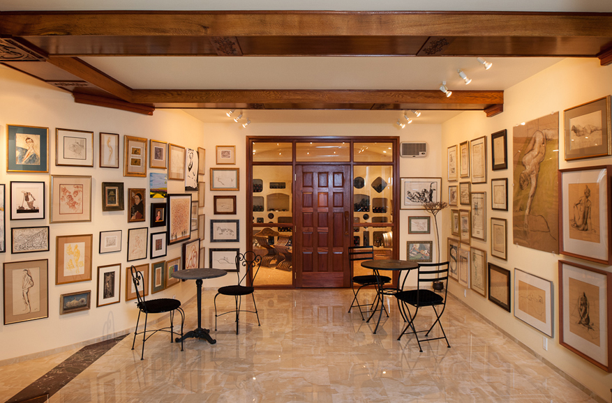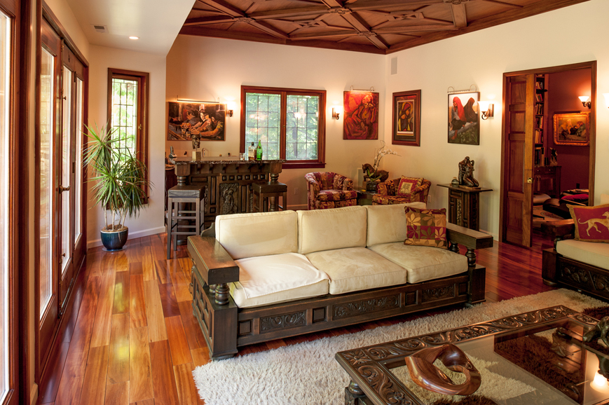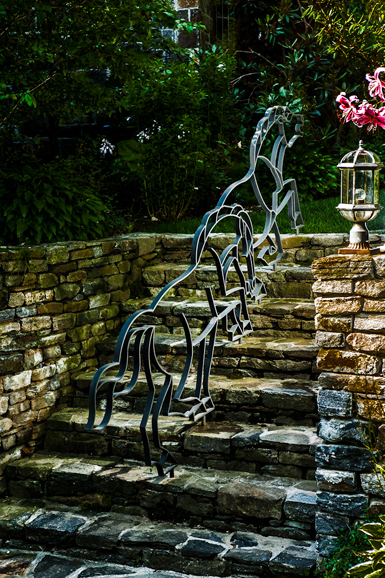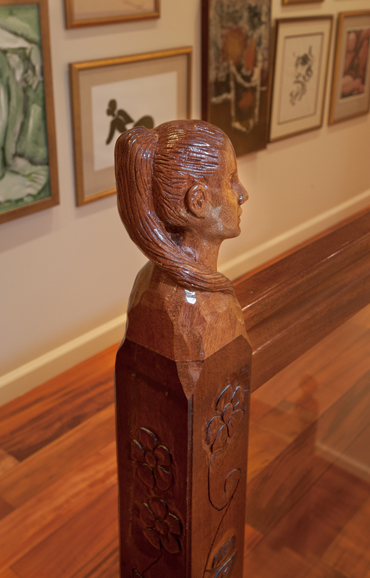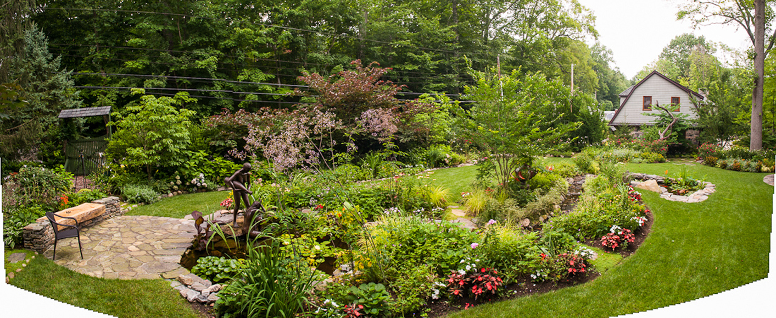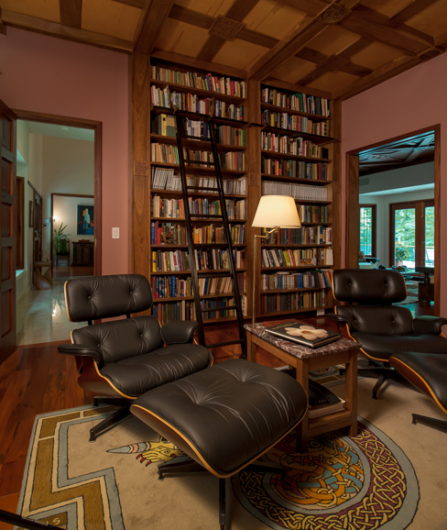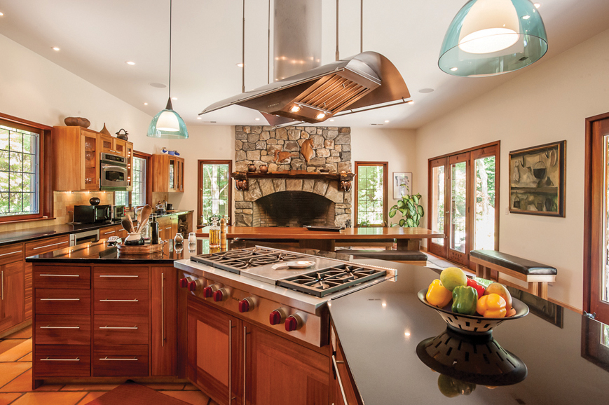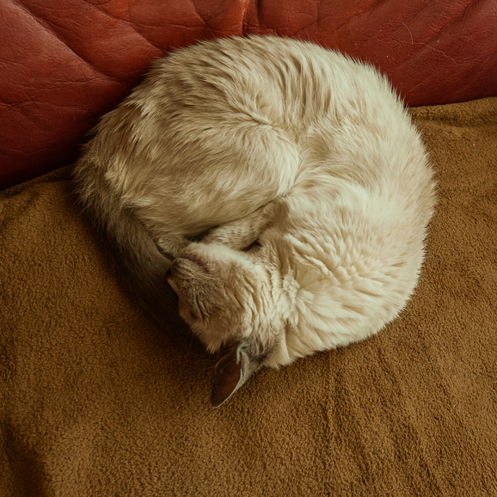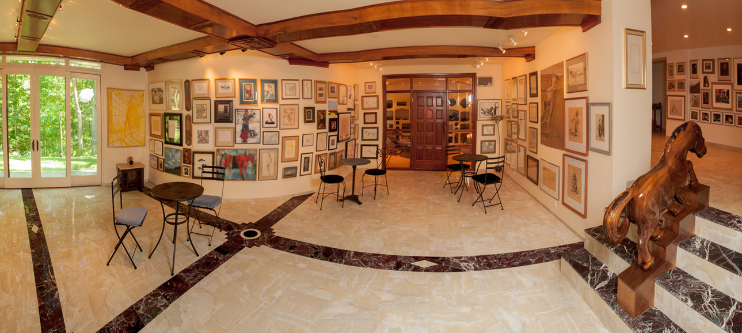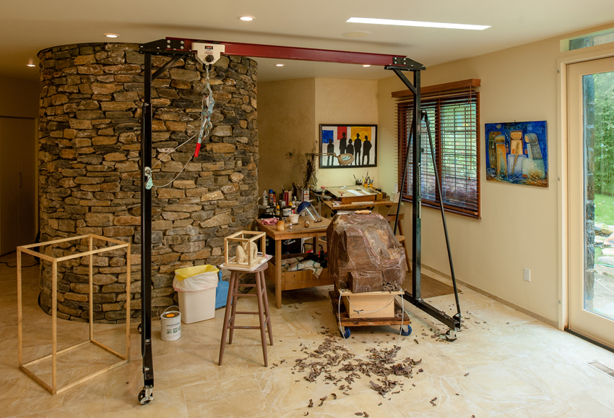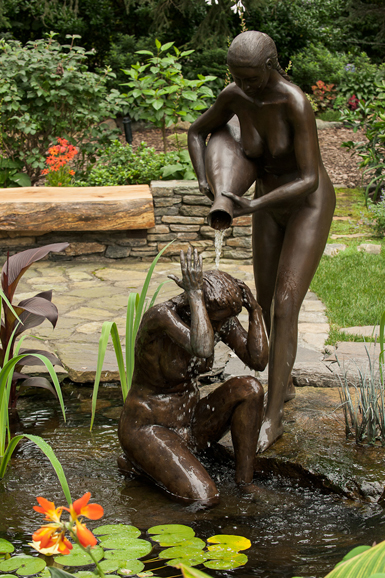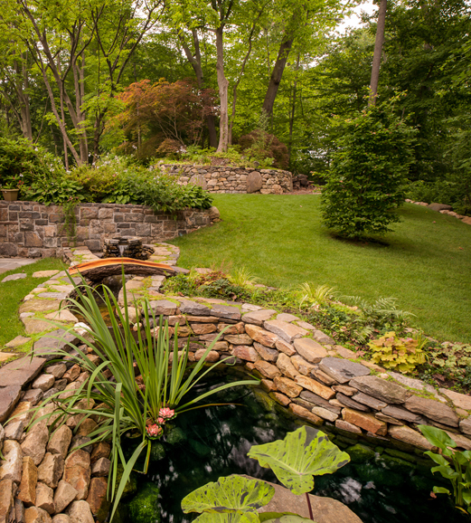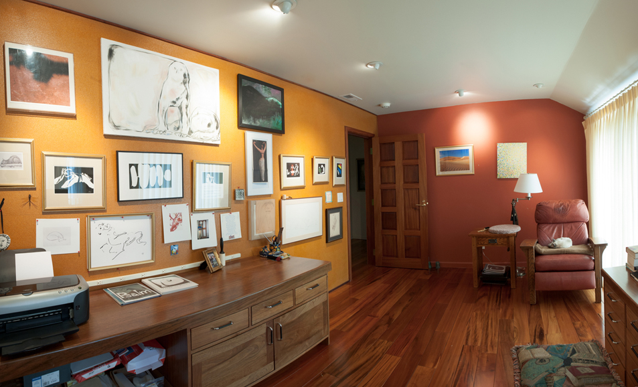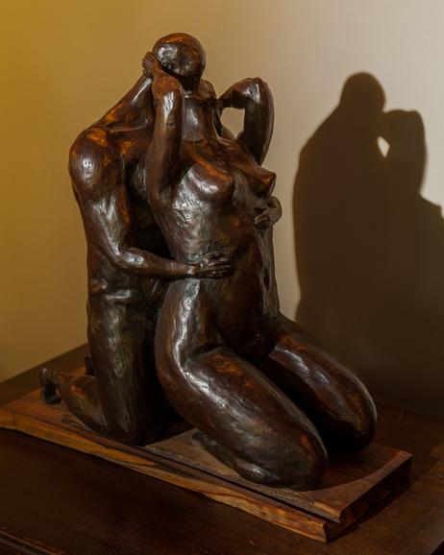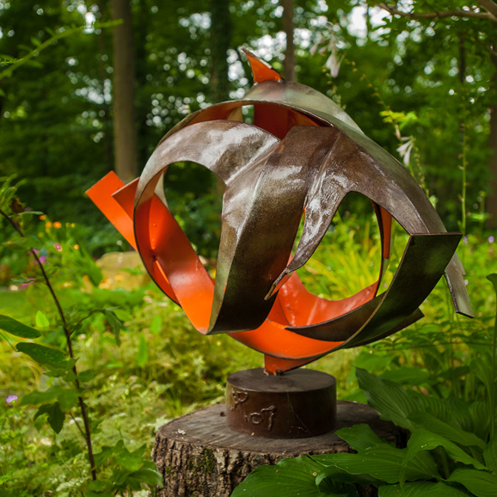Written by Jane K. Dove. Photographs of the Economos’ residence courtesy Judith and Andrew Economos.
“Totally renovating our home has been a true labor of love,” said Andrew Economos as he reflected on his collaboration with artist-wife Judith.
The result is a home like no other, replete with amazing hand-carved wood detail and furniture throughout. “The whole project took about three years to complete — we finished in 2010 — and was well worth it.”
FATEFUL FIRE
The couple was not initially in the market to buy another Westchester home. “We lived nearby (on) Edgemont Road, when one night a house down the hill from us… caught fire and partially burned,” Judith said. “The owners had insurance problems and, after the fire, stayed on for a couple of years with blue tarps covering the damage. Things were very difficult for them.”
The Economos’ also owned the house right next door to the partially burned one and Andrew decided he could solve the owners’ problems — and the unattractive view — by buying their home and restoring it.
But as work got underway, it became apparent that the house, a modest Dutch colonial, had many structural flaws and would require a complete overhaul.
“I didn’t buy the house to live in, really,” Andrew said. “I wanted to help out the couple living there, renovate and sell it. But as I got into it, I saw the possibilities.”
“Before the house burned, it was clear to us that it was functionally back to front,” Judith said. “Where you entered the house was small and ungenerous but the back was larger and more welcoming. So when we decided to rebuild, we ‘turned it around’ functionally.”
WORK GETS UNDERWAY
Once the rebuilding process began, the couple pledged to use their artistic talents to make it a special place. Andrew is a skilled and imaginative carpenter and Judith, a talented painter and sculptor. “We decided to put our abilities to work in a fully collaborative effort,” Andrew said.
Andrew, previous head of a highly successful software company, has been working in wood since he was a child. “I built my first piece of furniture when I was 12 and haven’t stopped since,” he said. “As the years went by my skills increased and I am basically self-taught.”
The house sits on approximately two acres and the couple decided to enlarge the basement, which was built on granite. On an old survey map, they discovered that an underground stream named Troublesome Brook passed under the house.
“Uncovering it was a major job as was turning it into a picturesque stream,” Judith said. “The slope of our property allowed us to create a 12-foot waterfall and demanded that we use large quantities of granite stones to form the down-rushing stream.”
Digging the basement out not only enlarged it but allowed for an art gallery, wine cellar and an artist studio to be added with an enormous stone deck above, running the entire rear length of the house. “We also discovered in the dig an abandoned well that we were able to circle in stone in the studio and bring it up to the back patio,” Judith said.
DESIGNS IN WOOD
“Once the structural elements were completely in place, Judith and I were able to turn to designing the dozens of wood elements that are now in the house,” Andrew said. Judith is also a skilled woodcarver and this was a truly joint effort. We did hands-on work as a team on many of the elements. For example, the hand-carved table and chairs in the dining room were done with us working together from start to finish.”
The couple is highly adept at creating elaborate coffered ceilings and the home’s main rooms are all graced with this beautiful design element. Other hand-carved wood accents abound. The living room entrance has two columns with playful gargoyles holding up a carved linear beam. The ceiling is all mahogany, carved with five tiers of coffering. The wood floors throughout most of the home are made of tiger wood, while the hallways are generally porcelain and marble.
The kitchen is a 30-by-25-foot room with a 9-foot wood-burning fireplace that can also be used for cooking. “All cabinetry was built in our dedicated 4,000-foot workshop, which is in another location,” Andrew said.
The original 1800s fireplace in the adjacent dining room has been preserved and accented with a newly carved mantel. That ceiling is coffered with a mixture of mahogany beams and oak basket-weave decorations. A beautiful library has carvings on the ceiling and cabinetry.
Upstairs, there are four bedrooms and three bathrooms. Three of the bedrooms have glass doors opening onto balconies with tree-level views. The master boasts a magnificent hand-carved canopy bed.
Marble stairs featuring a carved black walnut horse for a handrail lead to the lower level, which looks out onto the garden and the Troublesome Brook water feature through sliding glass doors that provide access to the outdoors. There the couple has created an intimate paradise with a pleasure garden, privacy hedge, two stone-paved seating areas and a recirculating water feature with two small ponds suitable for water lilies, irises, lotuses and fish. The Troublesome Brook recirculating stream that cascades down a channel of boulders and stones under a little bridge has its own troll. A shade garden with towering native trees completes the effect.
Andrew takes great pride in the home’s personal qualities. “All doors, windows and cabinetry were made in our workshop and the leaded windows were hand-crafted by a friend in Africa. It’s very nice to be able to come home, sit down, have a drink and look around at the results of our joint,” said Andrew. “It’s a beautiful place and we really enjoy it.”

