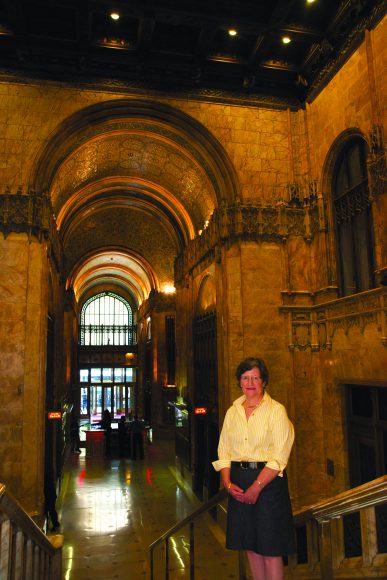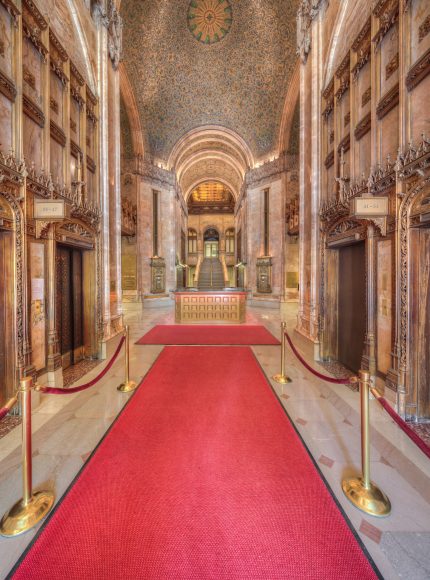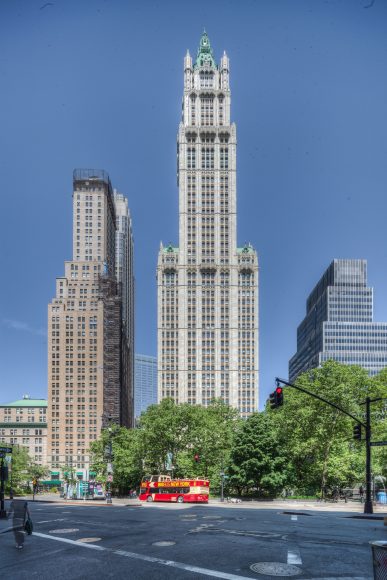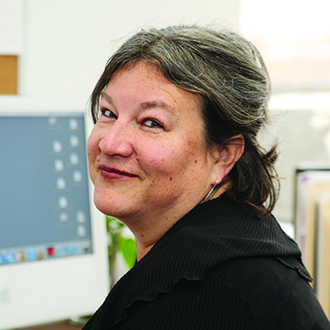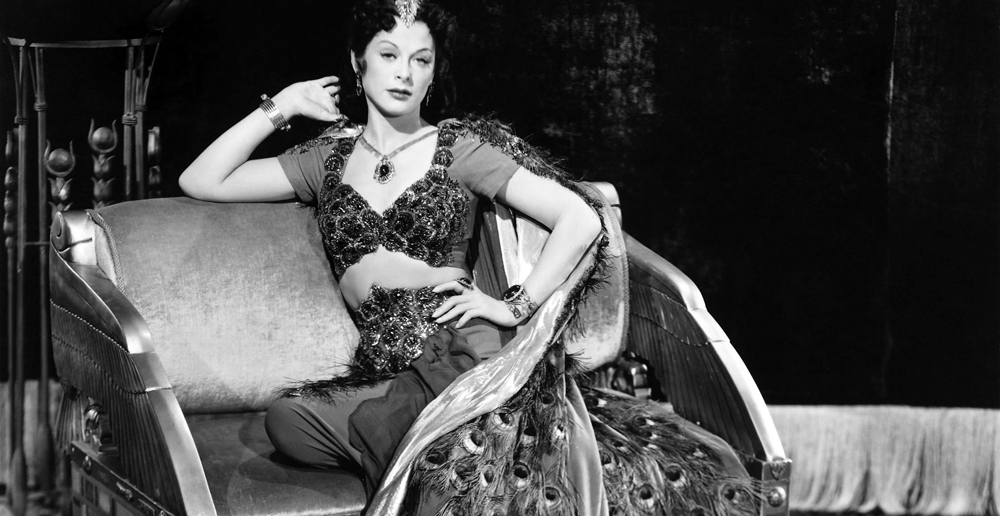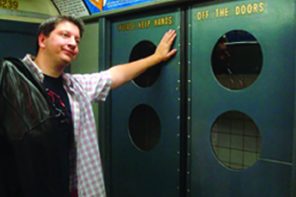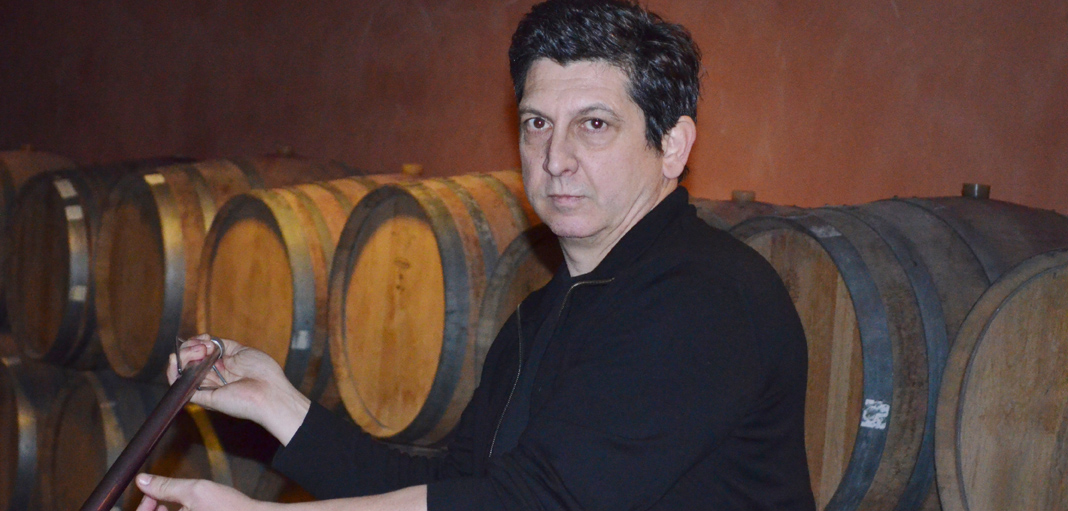Though just slightly larger than a traditional business card, the full-color, foldout Helen Post Curry hands you says it all.
“Woolworth Building Lobby Tours… A 1913 Landmark by Cass Gilbert.”
The lower Manhattan icon soars, even in miniature, as vibrantly as its mosaic-and-marble lobby is majestically captured on the reverse.
That the tiny glimpse into history has just been shared by a descendant of Gilbert, the architect behind the Manhattan landmark, makes it all the more special.
Curry, a great-granddaughter of Gilbert, has been spreading the word about her family’s legacy for the past few years.
“I first really became aware of his work roughly 10 or 15 years ago,” she says. “It really was fascinating to me.”
As she says, “one thing led to the next” and the more she learned about the man and his work, the more she wanted to know – and share.
“This just grabbed me. What can I say?” the New Canaan resident says with a smile.
And since the summer of 2013, Curry and her California-based brother Chuck Post have headed up the only company that offers tours of the National Historic Landmark building’s lobby.
“We’re allowed in here on the good graces of the management of the building,” she says on a recent afternoon within 233 Broadway.
Ever since 9/11, she shares, access had been restricted to those who worked in the skyscraper that once held claim as the world’s tallest building.
“A couple of years ago, I became very involved in wanting to celebrate the centennial of this building,” Curry says. And that led to “Woolworth Week,” a series of lectures, exhibitions, tours and celebrations marking the April 2013 milestone.
From those events that drew scholars, authors, design fans and tourists alike, Curry quickly realized the enduring interest in Gilbert, whose early career in Minnesota led to the creation of the Cass Gilbert Society there.
“The tours were a big success,” Curry says. “People who are aware of the art and architecture are thrilled to get in.”
FAMILY TIES
Curry, who grew up in Manhattan and has lived in New Canaan for more than 35 years, recalls many summers spent at the Gilbert family retreat in Ridgefield, the property now known as The Keeler Tavern Museum.
“That’s the place in my earliest childhood memories,” she says.
Curry says “people always ask” if she got to know Gilbert. No, she shares with a laugh, as he died in 1934, when her own father was only 12. She did, though, get to know her great-grandmother and recalls “having tea with her in Ridgefield.”
Though Curry long knew of the Gilbert connection, the legacy was not part of the family’s day-to-day life.
“I think that in Cass Gilbert’s era it was quite typical for there to be a big separation between the professional and personal life,” she says.
Curry, who graduated from Finch College in New York and later the New York School of Interior Design, runs her own interior design company in New Canaan.
Creating the tours and honoring a legend in the field of architecture seems to fit.
“I don’t think it’s such a big stretch from the work that I’ve been doing,” Curry says, noting her own affinity for design and color.
She specializes in personal color palettes, helping clients in “creating an environment in which they look their best.”
And the tour company isn’t the first collaboration with her brother. Curry says she has often worked with him on his real-estate renovation and development projects.
Still, the launching of Woolworth Tours has provided quite a challenge.
“I didn’t know I was taking on a marketing opportunity,” Curry says of the many tasks involved in this very defined element of the building that has again been in the news of late.
This summer, it was announced that the penthouse – the building has two separate owners, the lower floors housing businesses with the top half being developed for residential use – will sell for some $110 million.
ON TOUR
Though Curry can easily discuss the finer points of the building, from its “Byzantine barrel vault” ceiling to the “medieval guild hall” influences, she and her brother do not regularly conduct the tours themselves.
“We’ve had fun building up the team of guides,” Curry says. “They all come with a basic knowledge of the history of architecture. They come from different disciplines, though.”
WAG had the pleasure of taking an hour-long tour – options range from 30 to 90 minutes, with custom and private tours also available – prior to meeting up with Curry.
Lisa Renz, a preservationist and architectural historian specializing in 19th and early-20th century American architecture, was the guide on a recent evening.
Through her intelligent commentary, presented in a manner both informative and entertaining, the group learned of the storied building’s origins.
At 792 feet, the Woolworth Building was created to hold the headquarters of F.W. Woolworth Co., Frank Woolworth’s famed empire of five-and-dime-stores. It would also house retail and business offices, remaining the tallest building in the world for some 15 years (until it was eclipsed, in rapid succession, by 40 Wall Street and then, the Chrysler Building), with an observation deck open to the public until the early 1940s.
Gilbert, who found success in the Midwest and already had impressive national and New York credentials (the U.S. Custom House), was commissioned by Frank Woolworth in 1910 to design the dream for which he would pay $13.5 million in cash.
Renz shares she has spent countless hours delving into the Woolworth and Gilbert history.
“I go through pages and pages of onionskin at the New-York Historical Society,” she says. “I just let it speak to me.”
And she loves passing on what she finds.
“Frank Woolworth wanted this building to be a comment on his place in the world of commerce,” she says.
It remains a standout with its terra-cotta exterior highlighted by flying buttresses and intricate spires that lend it a cathedral-like air, leading some to call it “The Cathedral of Commerce.”
The entire project, though, she shares is “not any one architectural style,” Renz says. “It became exceedingly clear this building was a fantasy.”
And to that end, there are countless elements that continue to inspire awe, from the intricate mosaic ceiling of the lobby to the dramatic staircase that once led to the headquarters of the Irving National Exchange Bank.
“This building was built in a time when there were a million changes in technology,” Renz adds.
Fancifully decorated doors by Tiffany opened to the first high-speed elevators from the Otis Elevator Company of Yonkers, while the building’s steel frame and other design decisions created elaborate fireproofing.
But equal parts of the story are the personal touches, which truly bring the building to life.
Lobby corbels feature “grotesques,” or exaggerated, comical interpretations that “represent people involved in the construction of the building,” Renz says, pointing out both Gilbert and Woolworth himself. (Later, Curry will share that her “favorite aspect of the building, in a way, has to be the sense of humor.”)
It all adds up to something truly special that can once again be explored, Renz concludes.
“People are really excited about it, and it’s a fabulous building,” she says.
The tours offer a glimpse into history, technology, decorative arts, commerce… “almost too much to take in, on so many levels,” Curry adds.
And we agree. At one moment during the visit with WAG, when Curry has granted us access to the usually restricted mezzanine, she seems to savor our reactions.
“It just takes your breath away, doesn’t it?”
For more, visit WoolworthTours.com.

