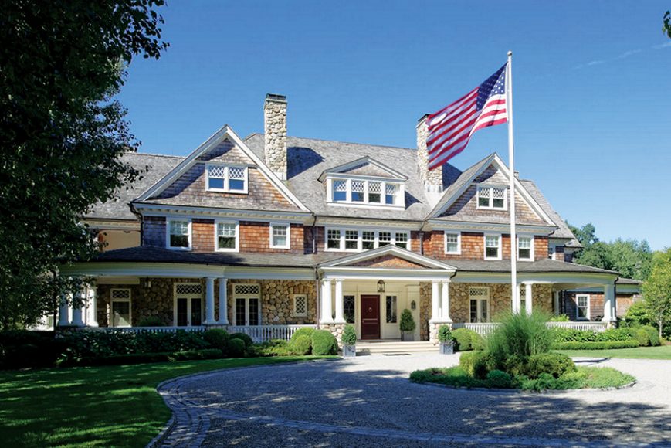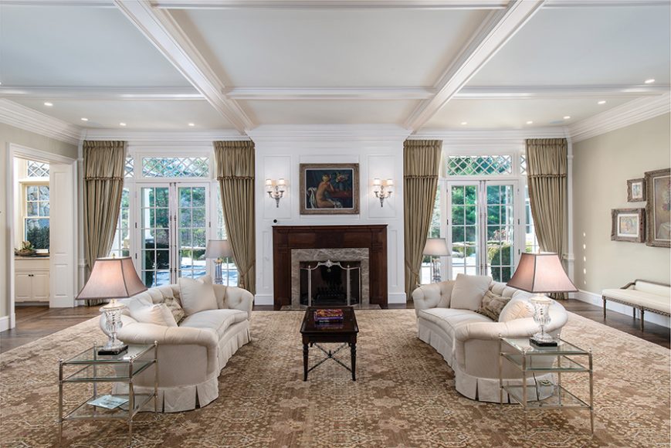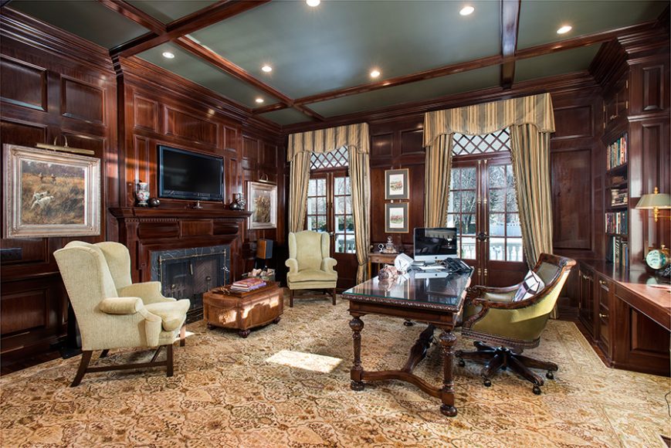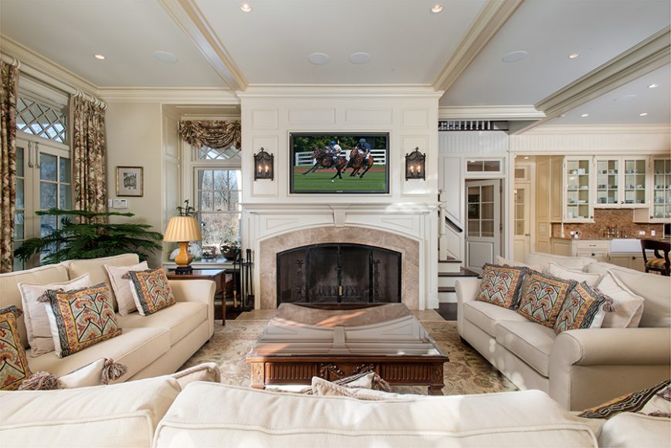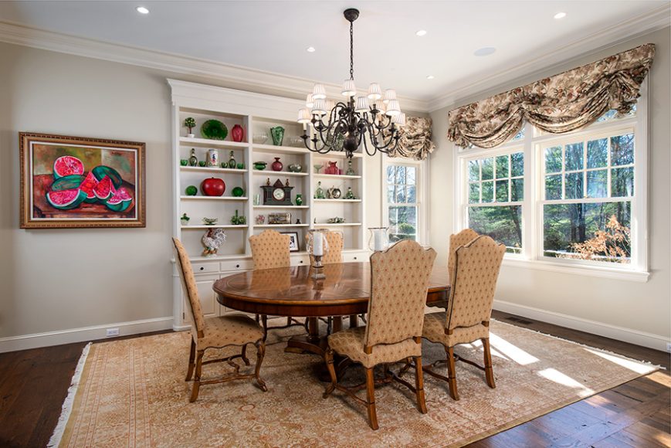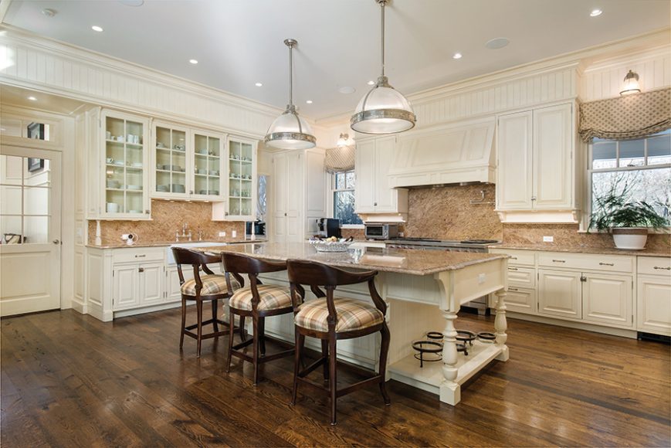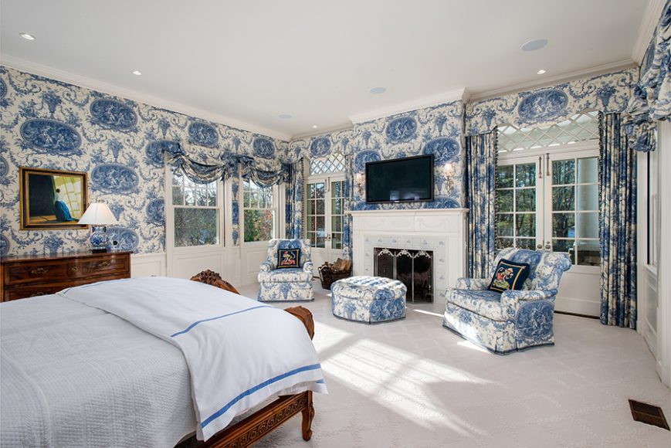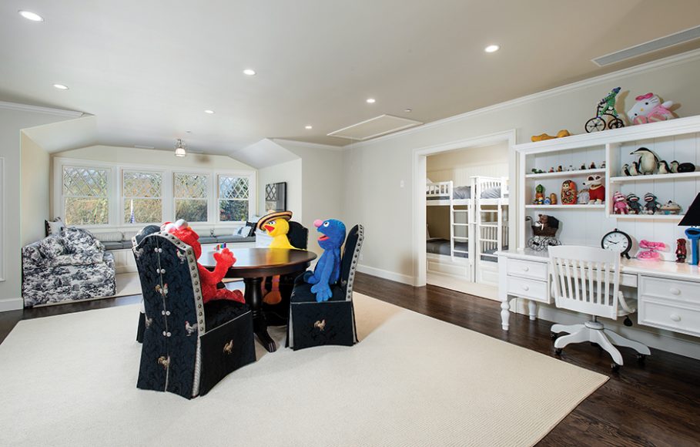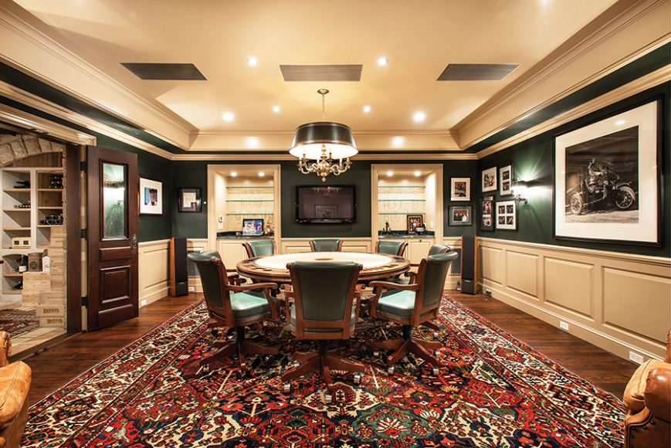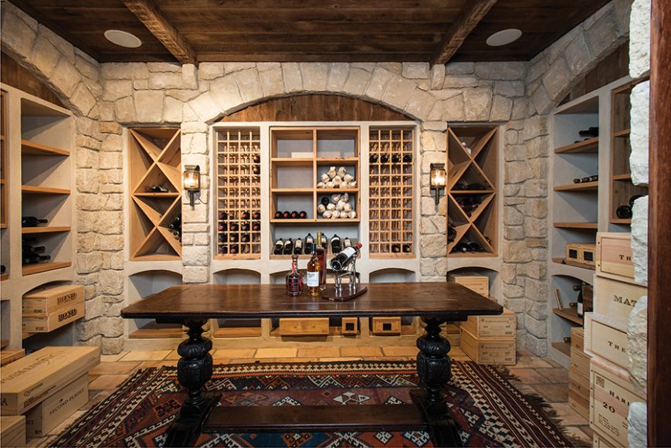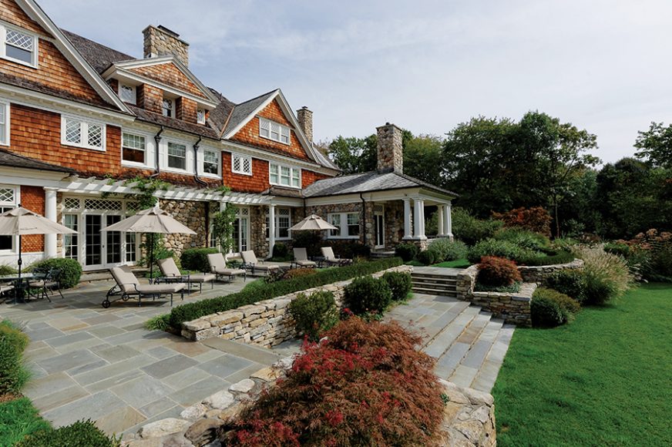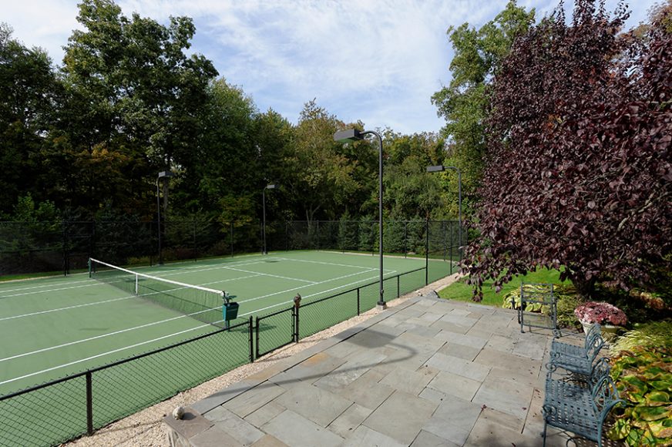Photographs courtesy Sotheby’s International Realty.
In our second featured property, created by noted architect Sam Mitchell and built by Nordic Custom Builders, this 2009 stunner on Round Hill Road showcases the finest materials, finishes, millwork and more, marrying timeless style to state-of-the-art amenities.
The main floor of the 10,087-square-foot house features grand-scale rooms with 10-foot ceilings, a sumptuous master suite and French doors leading to an oversize terrace, heated pool and lit, sunken tennis court. These accent the well-landscaped property’s four acres of mature specimen trees, outdoor lighting and security cameras. Five en suite bedrooms grace the second floor while the third floor contains two bedrooms, baths and a playroom. (In all, the 23 rooms include nine bedrooms, 11 full bathrooms and two half-baths.)
The lower level is a leisure lover’s paradise, with a home theater, a ventilated card room, an adjacent wine cellar, a gym and a private spa. The garage has space for eight cars.
The $12,250,000 price tag affords you gated privacy, extra conveniences like a generator and an elevator and, last but never least — a spectacular lifestyle in a country setting.
For more, call Susie Quinn at 203-856-2495 or 203-618-3193.

