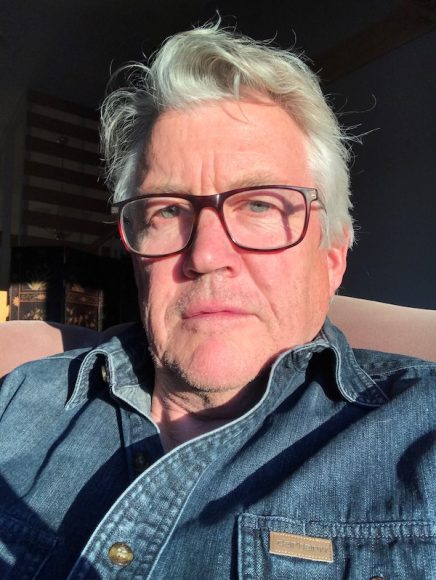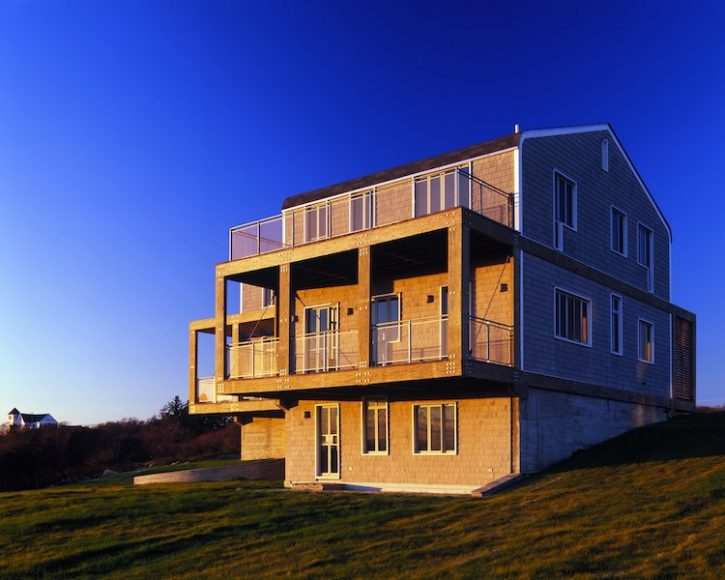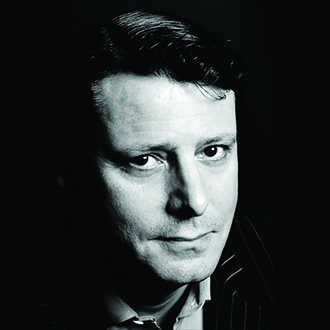Building a home — that is to say, building a home from scratch, as opposed to creating the perfect home over a number of years — is not something to be undertaken lightly. It should go without saying that a custom home needs more thought and commitment, to say nothing of cost, than, say, a custom-made shirt. Get the initials wrong on a shirt cuff and your liability may be no more than a couple of hundred bucks. Get a house wrong and you’re stuck with a very expensive lemon.
Enter Chris McNally of Falcon, a Manhattan-based project quality management company he founded after a long career embracing residential home design and construction. His pedigree in the industry is impressive. It’s been more than 30 years since he co-founded First Impressions in London, a firm of contractors specializing in painting and plastering. His business partner had been at trade schools at a time when, for instance, it was a breach of code even to paint doors with rollers. He acquired an understanding of the highest standards of workmanship, as well as a respect for reliability.
After decades spent working with top construction experts, McNally saw a gap in the market, namely, how he could strengthen the owner’s input by acting as the owner’s expert intermediary. And that’s how his company, Falcon, was born. Any project structure, McNally said, has three primordial co-ordinates — the owner, the architect and the builder. And while they are all interdependent, the owner’s input is key. Put another way, if you are the kind of person who can build a multimillion-dollar home, chances are you may actually be too busy to spend time on the details of the project (although they do say that if you want a job done, you should ask a busy man, or woman.)
What Falcon does it to act as a direct agent for the owner, ensuring that the project is completed on time, on budget and in line with the owner’s original vision. How is it achieved? “We bring foresight gained from years of experience,” McNally told me on a recent phone call. “We implement systems developed from all our experience and establish and maintain lines of communication among all parties.”
One way to think of Falcon, he says, is as both a manager and a fixer. Just as sports stars and politicians have their managers and fixers to look out for them in any situation, so Falcon protects the owner by managing and fixing anything that arises when buying, building and living in a property.
Recent projects have been homes and apartments in New York City and upstate, as well as in Connecticut, Pennsylvania and Rhode Island. He also acted as owner’s representative for the major restoration, starting in 2018, of Grey Gardens, the famous oceanfront house in East Hampton, best-known as home of Big Edie and Little Edie Beale, the hording aunt and cousin of Jacqueline Bouvier Kennedy Onassis, who along with their house became the celebrated subjects of a documentary, a Broadway musical and a telefilm. (The house was subsequently owned by The Washington Post executive editor Ben Bradlee and his writer-wife Sally Quinn, who greatly improved it.) Its new owners directed McNally’s team to recreate painstaking details of the 1897 house, working from historical photos, while adding glamorous upgrades and a world-class landscape design, thus allowing the house to live up to its name.
But in the wake of Covid-19, the definition of home — and garden — has undergone a radical shift, says McNally. And the pandemic has brought about new responsibilities. “The New Definition of Home: The 4 Most Important Things to Think About When Building Your Home Now” is a monograph he has written on the subject, and which he has shared with WAG. The following are among his key points:
Designing for versatility
Our living spaces, notes McNally, are now doubling as offices, schoolrooms, shopping centers and storage facilities. People need dedicated areas for work, study and Zoom meetings. And, as he rightly observes, since schedules for various family members are not always in sync, the home needs to allow for a variety of activities, with separate spaces for privacy. “Good design will support rather than resist this,” he says — a rationale that is itself hard to resist.
Entrance and hallways
McNally sees the main entry as what he calls “a truly transitional space that allows you to peel off the outside world before entering your home.” It should, he notes, contain ample closet space, along with a discreet PPE station for masks, gloves and hand sanitizing. It should also have a bench for exchanging outside footwear with neatly stowed inside shoes. “Make entering your home a pleasing ritual, with health considerations built in,” he advises.
Kitchen and “flex space”
The kitchen, he points out, should obviously be designed for the extra cooking you’ll be doing. He also makes the important point — without sounding unnecessarily alarmist — that a kitchen should have ample storage for perishables and extra pantry goods. (It doesn’t exactly make you think nuclear shelter, but it does make you think.) Easy to access trash, recycling and compost bins are also a key feature for any new kitchen. Your “flex space” can also function as a secondary work area and a backup study area for kids, who sometimes need to escape their bedrooms to avoid isolation. Adults need to be able to multitask near the kitchen, and this is the perfect place to do it. “Storage in flex space needs to be well-planned to avoid any clutter.” What exasperated parent would not agree with that?
Bedroom
McNally mentions designing a bedroom as an electronics-free zone. He says studies have shown that using devices at night stimulates the mind and body when we should be shutting down. He quotes the Sleep Foundation: “Using TVs, tablets, smartphones, laptops or other electronic devices before bed delays your body’s internal clock . . . suppresses the release of the sleep-inducing hormone melatonin and makes it more difficult to fall asleep.”
The outdoors
Plan for ways to connect to the outdoors from inside, offers McNally. He says homeowners might think about adding window boxes with flowers to turn a balcony into an attractive space for their morning cup of coffee. “[Even] if you only have a tiny Juliette balcony, put a sitting area next to it so you can open the French doors and read a book or have a snack while enjoying fresh air and a pleasant view.”
While much of the above is simply good design (and it is harder to design something simple than the other way around, according to McNally,) additionally there is a whole raft of innovation and technology that can make your new custom home healthier, more ecologically sound and energy-efficient. McNally’s message is that with thoughtful coordination from the top down, you’ll get a home that’s safe, healthy, simple to use and a delight to live in for decades to come — in short, he says, “a house that works.”
For more, visit falconreps.com



