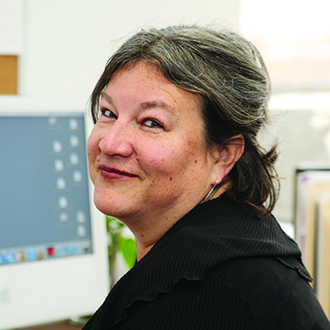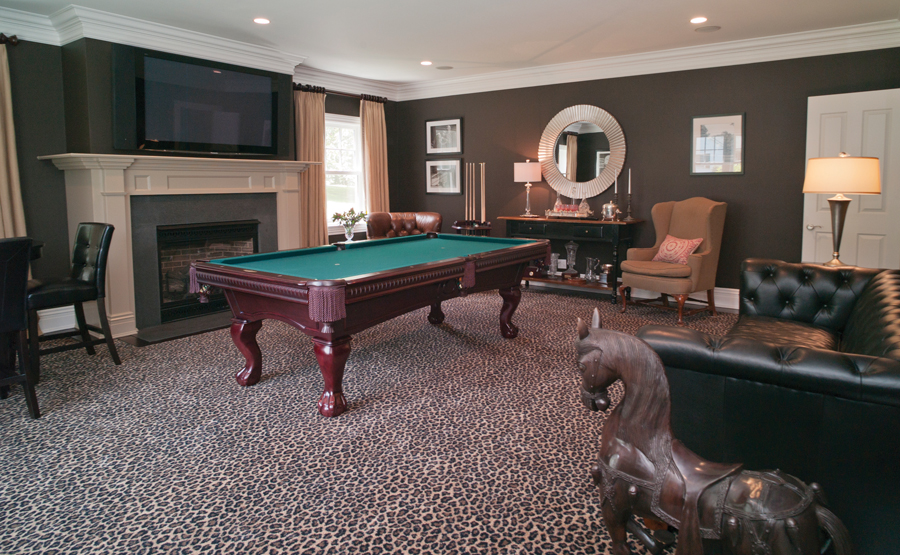Written By Mary Shustack
Presented by Houlihan Lawrence
Photographs by Tim Lee
he perfect home seems like it was designed to fulfill the desires of its residents.
Horsefeather Farm is a prime example of a private retreat that offers the proverbial something for everyone.
Occupying more than 12 acres in the heart of Pound Ridge, this contemporary estate is a modern vision with a touch of the historic in a literal link to one of the town’s most influential residents, Hiram Halle (1867-1944). The American businessman, inventor and philanthropist was an owner of Gulf Oil.
It’s an escape, a gated estate where privacy is paramount, but in reality it is just minutes from the charming Scotts Corners shopping district.
Its rooms are grand in scale yet immensely welcoming.
One can be incredibly active, hopping from laps in the generous swimming pool to a strenuous game of tennis on the on-site court. Just as easily, though, one might opt for the wonderfully low-key, taking a simple morning walk on the trails of the Halle Ravine, a nature conservancy that can be directly accessed from the farm, or tinker away an afternoon in one of the two restored antique Halle barns, space seemingly just made for the avid auto collector.
In short, this sprawling Colonial, where living space totals just above 8,000 square feet, is a singular property designed for those in search of something unique. It’s a chance to live an expansive life on a sprawling space where secluded tranquility reigns.
Built in 2000 by the noted Connecticut-based architectural firm of Shope Reno Wharton, the manor house has capitalized on the calming vistas, a natural beauty that is a signature for the area and further enhanced by the proximity to the conservancy.
The five-bedroom, six-bath stone-and-shingle main residence is a showcase of Shingle-Style architecture. Within, the design has taken full advantage of the property’s natural features, with interiors offering countless open views, a light-and-airy sense throughout and a sophisticated modern elegance that complements its country setting.
Principal rooms include grand-scale living and dining rooms, a family room and a cherry-paneled library, all featuring some of the home’s seven fireplaces.
The kitchen, a showpiece that is considered the “heart of the home,” also features its own stone fireplace and a sunlit breakfast area.
An expansive master suite, yet again with fireplace, features a balcony, dressing room and limestone bath.
The lower-level has its own attractions, including a large recreation room and a wine cellar. An attached three-car garage features a bonus room.
For those who like to take their entertaining outdoors, a series of terraces and porches offers a wealth of options that work for a variety of occasions.
Once a part of a large property owned by Halle, the two historic barns remain a testament to the legacy of the conservationist and collector, who was known for his restorations of antique structures. The current owners of Horsefeather Farm have again thoughtfully restored the buildings to preserve their charm. Offering extensive garage space that would be the envy of any car collector, the barns could adapt to a variety of uses. Nearby, a one-bedroom, one-bath guesthouse features a great room anchored by a grand stone fireplace, full kitchen and dining and sitting areas. Designed to echo the style of the barns, this addition to the complex offers most comfortable guest quarters as well as additional entertaining space.
Nothing less would be expected at Horsefeather Farm, where living well and enjoying one’s surroundings are what make the place a true home.
For more information, contact J.B. Avery at Houlihan Lawrence at (914) 646-3557, (914) 234-9099, ext. 22334, or javery@houlihanlawrence.com; or Robert Schlesinger at Houlihan Lawrence at (914) 263-1078, (914) 762-7200, ext. 322, or rschlesinger@houlihanlawrence.com.
HORSEFEATHER FARM
at a Glance
• Pound Ridge
• 8,034 square feet
• 12.29 acres
• Bedrooms: 5
• Baths: 6 full, 2 half
• Amenities: First-floor bedroom, alarm system, close to park and shops, eat-in kitchen, seven fireplaces, guest/caretaker cottage, master bath, pool, powder room, privacy, two historic barns/stable/paddock, tennis/paddle court, Bedford school district.
• Price: $5.7 million



