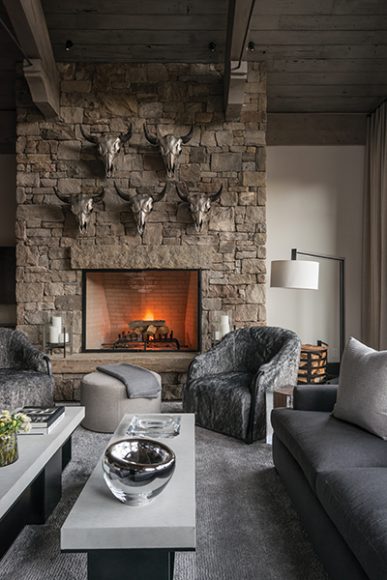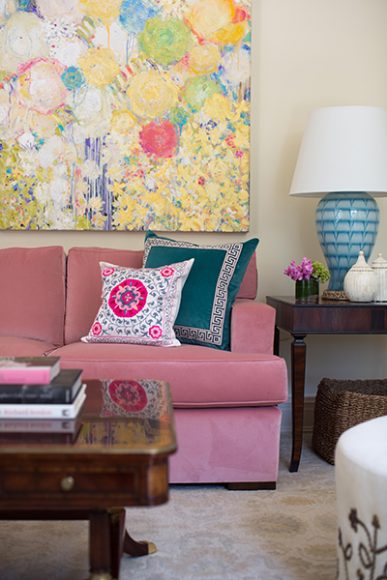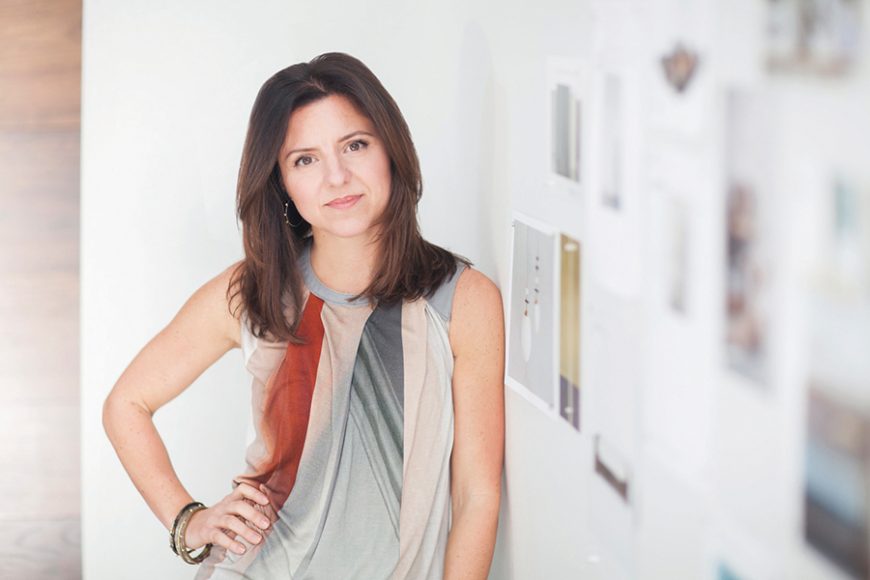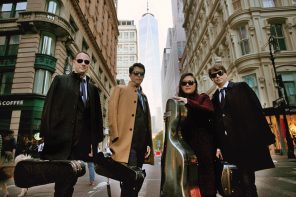Inside a painted black-brick building on Greenwich’s North Water Street, the studio of interior designer Amy Aidinis Hirsch is abuzz with activity.
The bright-and-airy space is overflowing with colorful fabric samples, textured tile boards, detailed floor plans and inspirational design pages tacked to the walls.
Hirsch, who was born and raised in Greenwich, has been in the studio for four years and running her own business since 2006. While the majority of her clients are from Greenwich, she has done design work for many homes in Fairfield and Westchester counties, as well as second (and third) residences in Montana, Wyoming, Florida and the Bahamas.
Talking about her early influences, Hirsch says, “My dad is a plumbing and heating contractor and has always worked on very high-caliber homes created by gifted architects. When I was a teenager, I had the ability to walk into these houses and see the magnitude of what was curated from the ground up, and I fell in love with all the gorgeous textural and tactile elements.”
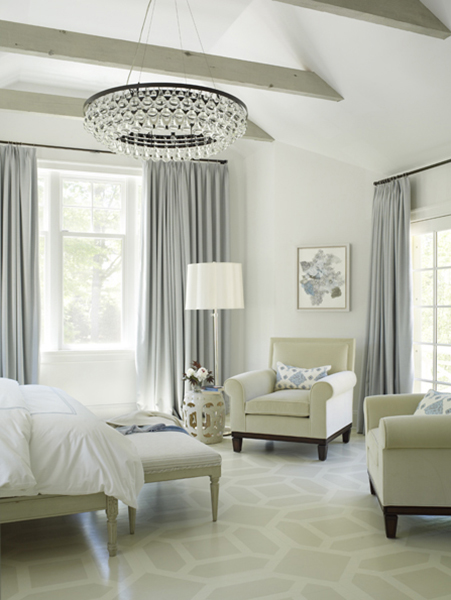
In addition, Hirsch’s mom was a Realtor and was always bringing home brochures reflecting the Old World charm of gracious Greenwich estates on the market.
While she realized she didn’t have a desire to become an architect, Hirsch says, “I really wanted to be versed in dealing with construction, working with craftsmen and being an interior designer so I could put it all together.”
She decided to pursue her dreams, graduating from the Fashion Institute of Technology in 1999 and interning for interior design icons such as Naomi Leff in Manhattan.
“I was very fortunate that I got to work with Naomi, who was a leader in the industry before she passed away. It really opened my eyes to the fact that a client needs every last little detail that goes into their home, right down to the tissues, Q-tips and cotton balls,” Hirsch says. “Naomi thought about every aspect of decorating, not just what was beautiful and aesthetic.”
Before opening her own shop, Hirsch also worked with Penny Drue Baird of Manhattan and Cindy Rinfret of Greenwich, giving her the chance to work on large projects both locally and also around the country. “I had an amazing opportunity to travel and to learn how to design houses from afar,” she says.
Now that Hirsch is running her own business, she feels what makes her stand out is her “ability to problem solve and to listen. I could be as creative as you could possibly want me to be, but if I’m not paying attention to the things that you’re saying, that’s a problem. My goal is to meet my client’s expectations, stay within a budget, problem solve along the way and deliver the desired final product.”
In addition Hirsch says her four-member staff “loves what they do. My team is the heartbeat of what happens here. They’re incredibly gifted at being organized and executing projects from point A to B. Everyone really goes above and beyond for our clients to get something to where it has to be, when it has to be.”
While Hirsch herself is about to move into a farmhouse in Cos Cob that she’s decorating in a “modern, edgy and bohemian” style, she says it’s very different than how she designs for other people. “My portfolio is very vast, but no two projects are ever the same because no two clients are the same.
“I try very hard to work with each client to figure out who they are and what their objectives and aesthetics are. And, of course, the architecture of the house comes into play. So, I curate a home based on all those elements,” she says.
Hirsch recently designed a Georgian home in backcountry Greenwich for a couple and their three girls. A present for the wife’s 40th birthday, the traditional interior is awash in pink, blue, chartreuse and salmon furniture with floral details and embroidery. “The house also features an English-influenced mahogany dining table, Colonial-style brass fixtures, antique Oushak and Tabriz rugs and walnut side tables with intricate inlaid marquetry.”
On a completely different side of the spectrum is a farmhouse in Rye that Hirsch decorated for a literary editor, her husband and their three children. The family wanted to keep the Federal-style molding and details of this old sea captain’s house but also wanted to have some fun with the interior spaces. Because the wife liked Herman Melville’s novel “Moby Dick” so much, she asked Hirsch to design a pub-like dining room sporting heavy wool red curtains and even a mural of the famous whale.
In the two-story family room, Hirsch gave the space the client’s desired edgy feel with a bar of manmade concrete and quartz, an upholstered black leather face, burnt russet-colored barstools and chairs. “Asymmetrical lighting by Bec Brittian and a 25-foot-high, two-story fireplace encased in cold-rolled steel panels from Montana complete the room, which opens to a series of terraced outdoor patios,” Hirsch says.
One of the projects that she’s working on is a one-story British-style Colonial in the Bahamas. A second home for one of her Greenwich clients, the 3,400-square-foot house has an organic, transitional vibe and has been designed with clean lines and no moldings. The interior features white oak floors, white furniture with teak wood frames and beautiful modern light fixtures, including Shakuff glass balls with wire mesh inside. “We also picked durable indoor/outdoor fabrics because the house has the potential to be rented.”
While Hirsch says she loves every aspect of what she does, she says the most gratifying part is when the project comes to an end and the client sees the full magnitude of what her firm has done in the home.
“Before I install, my stomach twists and turns and I get a little unnerved. However, the moment it’s completed, including those very last pillows and accessories, I feel very fulfilled and happy with the execution of what’s happened. When I get to see the final product and how excited the client is — that’s really the most rewarding part.”
For more, visit AmyHirsch.com.

