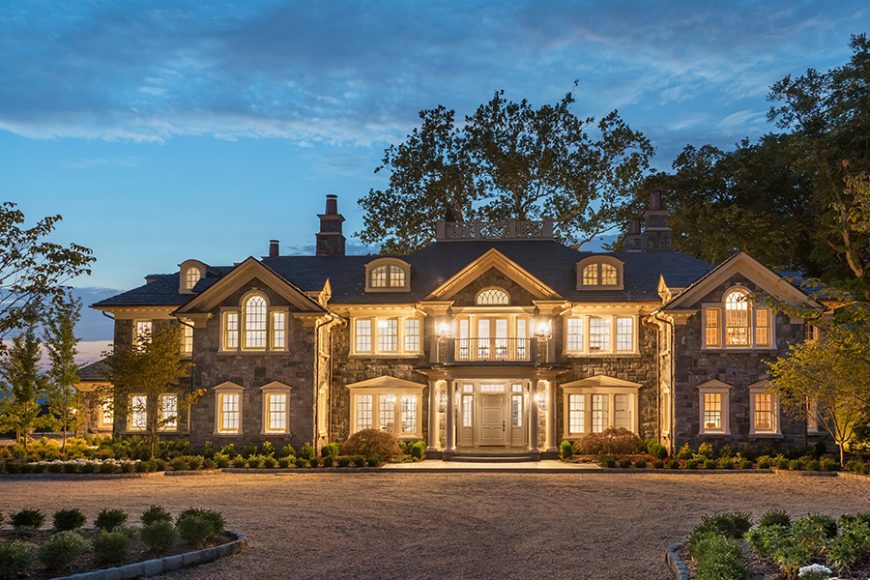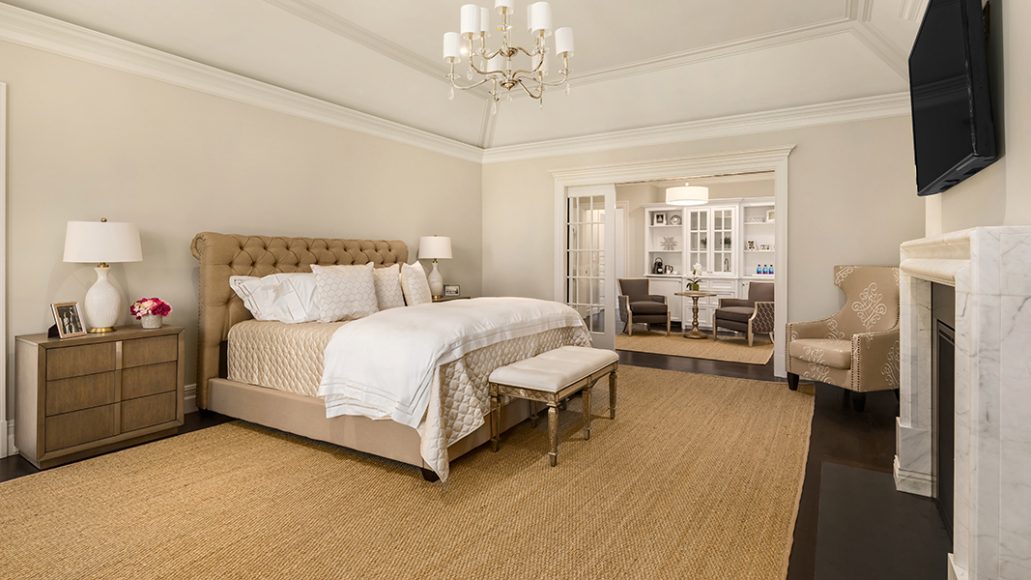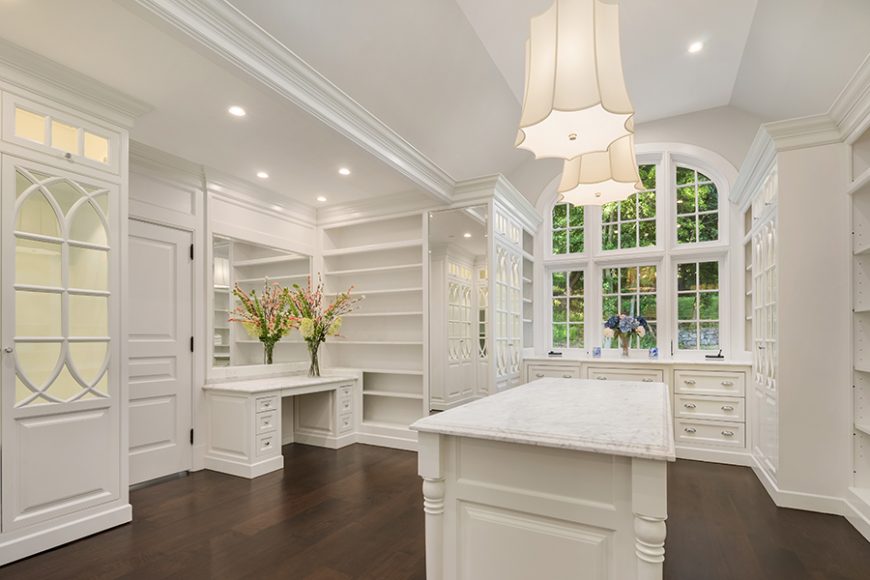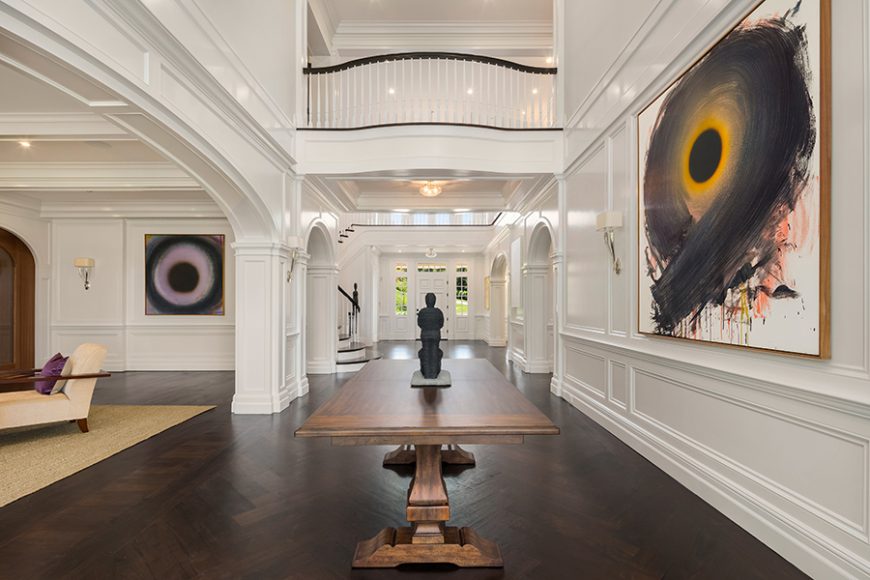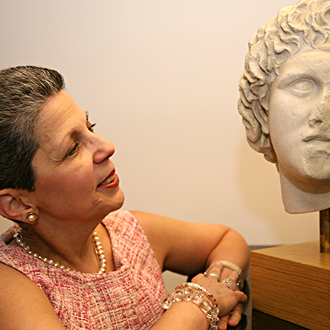The house at 6 Carriage Trail puts the “Greystone” in Greystone on Hudson, a 100-acre luxury real estate development in Tarrytown.
Pillowed (faceted) Manhattan schist gives the 22,000-square-foot manse a richly textured exterior, offset by cream-painted mahogany and Doric columns. Belgian bluestone lines the semicircular front steps and the 5,751-square-foot veranda, with its commanding view of the new Mario M. Cuomo Bridge. Pieces of slate, weighing 50 pounds each, make up the roof.
The overall impression is one of weight, stateliness and solidity but not stolidity – as the curvilinear, light, airy interiors attest.
And to think when Greystone President Andy Todd invited us to tour the site, not quite a year ago, it was still a jungle gym of planks, pipes, wires and piles of stone.
Back then, we learned that Todd not only was planning 20 homes on the site of the former estate of Josiah H. Macy Jr., a partner of John D. Rockefeller in Standard Oil, but that he had made a thrilling archaeological find in excavating the site for No. 6, which sits off sinuous, soaring Carriage Trail amid boxwood, dogwoods and mature specimen trees such as maples and sycamores. That find was the funerary pillar of Tiberius Claudius Saturninus, a former slave who collected inheritance taxes for the Roman Emperor Claudius in Greece. It was purchased in 1893 by Macy’s widow, the former Caroline Louisa Everit, at an auction at Rome’s Villa Borghese. In time, Macy’s estate went the way of all flesh. But not the pillar. Today this funerary cippus is ensconced in The Metropolitan Museum of Art’s Leon Levy and Shelby White Court in the Greek and Roman galleries.
And No. 6 awaits an owner. May we suggest someone with a love of family, guests, pets, entertainment and sports? This place has space to burn. The grand entry sweeps you through a gallery and a view of the veranda and the Hudson River beyond. To the right is an elliptical staircase. Beyond it on the main, or ground level, is a powder room — there are 12 full and three half bathrooms in all — and our favorite room, a two-story mahogany-paneled library with a 25-foot ceiling and a balcony. It’s next to a grand room or parlor, perfect for billiards, that opens onto a covered loggia that’s designed for outdoor seating and TV viewing.
The dark-wood grand room is complemented by the light grand salon with its riparian views — a balancing act carried throughout the interiors. On the other side of the gallery, the airy dining room is offset by the more masculine butler’s pantry. Beyond them is a state-of-the-art kitchen, with Carrera marble counters, which flows into a great room and a breakfast room.
These are adjacent to a section of the house that contains a powder room, a laundry — there are three in all — a maid’s suite and a mudroom. Beyond is a three-car garage. Here you realize that the house is really comprised of two wings — the left for children and/or guests, the right for the owners.
To the left of the gallery on the second level is a series of suites suitable for the junior family members. To the right is the master suite with a bedroom, sitting room, terrace, office, library balcony and two baths. Needless to say, the larger, light-filled bathroom — with its standalone tub and views of the balcony — is many a woman’s dream, as is the adjacent closet that is more sit-in than walk-in, with a vanity and oodles of accessories space and shelving.
The garden level is what sets the house apart, though. There’s a basketball half-court with a rock-climbing wall and women’s and men’s locker rooms, a wine cellar and wine-tasting room, a cabana complex for the outdoor pool, a lounge area, a gym/yoga room, an arcade, a 14-seat movie theater and an attached three-bedroom guesthouse in the style of a country barn.
Public areas and private ones and light and dark spaces are but two of the house’s balancing acts. The other is Old World and New. A touch of a button will turn on the lights and pipe music throughout the 48-room dwelling. A 47-zone sprinkler system waters the almost-three-acre site, including a back lawn that is the size, but not the shape, of a football field. Geothermal heating and cooling make the house energy-efficient.
But the copper-covered gables, Palladian windows and faceted stonework give No. 6 an Old World feel.
Adds Todd: “The lighting and the depth create a warmth that make a house a home.”
Two other houses at Greystone on Hudson are already occupied. A third, in the Dutch Colonial style, will be ready early next year. For more, visit greystone-on-hudson.com.

