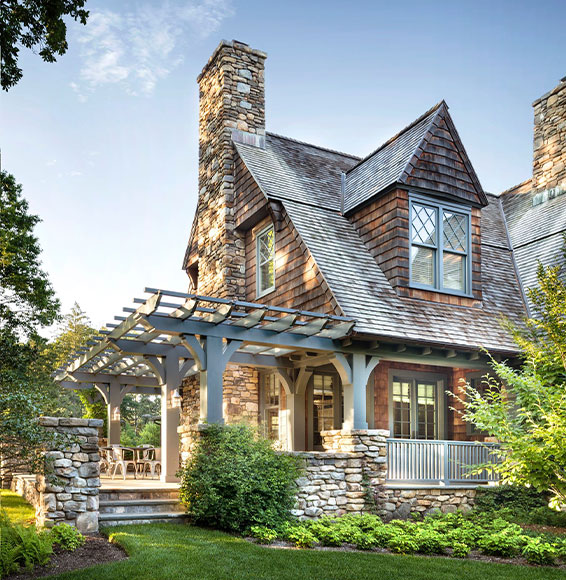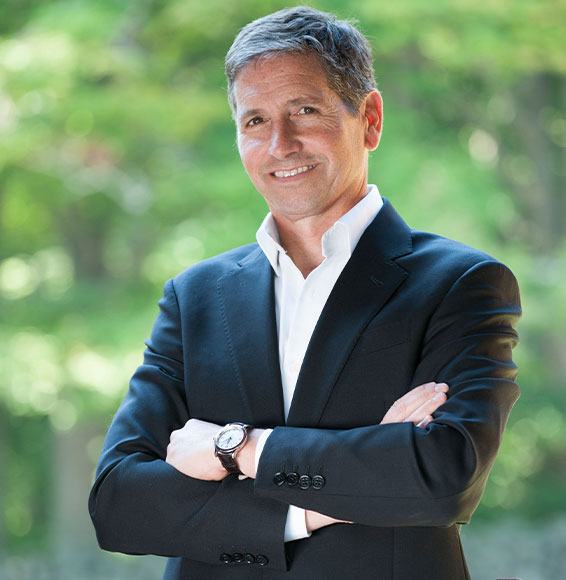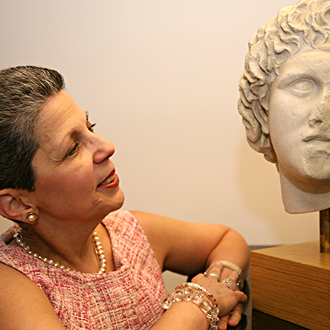We tend to think of the past, present and future as three separate entities. But for many us — indeed, for many architects — time is a river. Architects draw on the past to create, or recreate, a building for people to live and work in not only for the present but for the future.
“We work on old structures respectfully but adding new elements,” says Ralph R. Mackin Jr., “because you know this house is going to live on.”
And that’s true whether it’s a Manhattan brownstone or a Cape Cod beach house. “When it’s done right, any style can be timeless,” he adds.
Mackin is the owner/principal architect of Mackin Architects PLLC, a boutique architectural firm in North Salem specializing in residences in Westchester County, Connecticut and the wider metro area. The firm includes architects Thomas Milano and Chris Creighton as well as business manager Bridgette Shaffer, who is also Mackin’s wife.
The age of Covid-19 has proved to be a busy time for architects, particularly those like Mackin who are adept at historical restoration. Hunkered down, many homeowners are looking to make better use of their space or expand it. Others in the suburbs are seeking to take advantage of a hot residential real estate market by sprucing up their homes in the hopes of enticing city dwellers who in turn have been hoping to escape the pandemic.
Much has been written recently about a return to the more intimately scaled rooms of the traditional home in an effort to afford those working and studying there more privacy. But Mackin says what the pandemic has done to reveal what homeowners have always wanted — open, flowing spaces, like the large kitchen opening onto the breakfast nook and great (family) room, but with some areas for privacy.
Even with these open floor plans, Mackin says, “homeowners always required a space off the family room for mom and dad to get away and work on the weekend.”
What architects are really seeing, he adds, are requests for outdoor living areas — including decks, patios, terraces, pools and outbuildings for gyms and arts activities. Recently, Mackin has been working with one couple in northwestern Connecticut on a “barn” — whose look, he says, can work with many architectural styles — that would enable the husband to lift weights to loud music and the wife to do yoga. A segmented space shared simultaneously or one big room with alternating activities? It’s the kind of question that Mackin and his colleagues encounter in their Zoom meetings and masked, socially distanced on-site visits.
Another client has moved into a house that Mackin created for the previous owner and wants an upgrade. Other potential clients may be looking to capitalize on the hot suburban residential real estate market by selling now and are wondering how far they should go in renovating to do so. Mackin advises talking with Realtors and design professionals before making any moves, as there are two schools of thought — take less money and let the next owner make the place his/her own or upgrade the kitchen and bathrooms at the very least to attract a buyer with bigger bucks who’s looking for a turnkey property.
Whether you’re building a home or expanding and refreshing it, you would do well to consider Mackin and company. They are expert in what he calls today’s “hybrid” — modern flow and amenities paired with classic detailing, as seen in one project, a Dutch colonial on the Long Island Sound in Rye that makes superb use of molding, wainscoting, trim, recessed areas, diamond shaped windows, stone married to wood, cabinetry above fireplaces and covered and screened-in wraparound porches while losing nothing of modern spaciousness.
Mackin’s love of architecture was born in North Salem, where he attended public schools and deeply observed the structures in his raised ranch-house community and beyond.
“As a kid, I was exposed to different styles — Bronxville and New Rochelle Tudors, colonial beach houses and city brownstones …. There was farmland around us with old barns and old buildings and as kids we’d play in them. In the summer, we’d go to the Adirondacks and visit the old camps …. When we create something as architecture, we trigger memories, but we also invite modern elements.”
Mackin loved the feel of old buildings. At the same time, he says, “we live in today.”
He took that philosophy with him to Catholic University in Washington, D.C., where he studied with Peter Blake — the late architect, critic and editor in chief of the now-defunct Architectural Forum magazine — who served as the university’s chairman of architecture and planning from 1979 to ’86. Mackin credits him with developing the school’s “very good architecture program.”
“You learn a lot at school, but you also learn a lot in life,” Mackin says. Returning to New York in 1985, he worked locally for a number of architects before branching out with his own firm in 1992.
“I was really lucky,” he says. “I knew what I wanted to do and was able to do it.”
For more, visit mackinarchitects.com.




