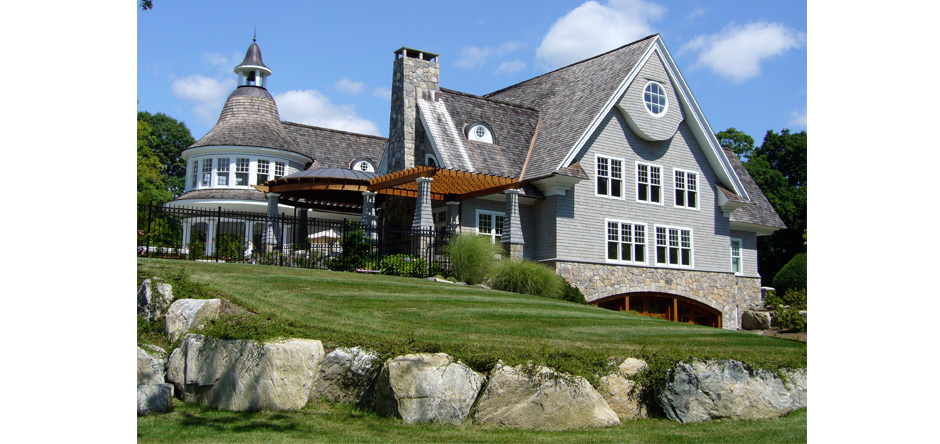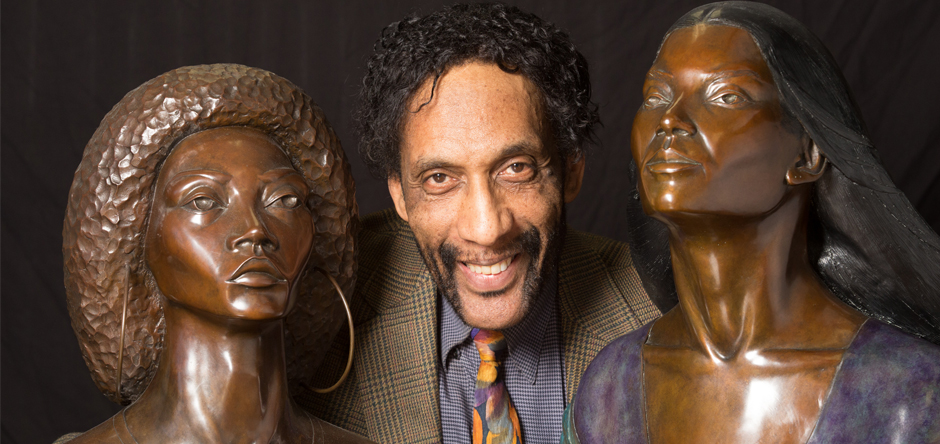Photographs courtesy John R. Mastera.
Fine structural design combined with thoughtful, striking and uncommon detail is the hallmark of New Canaan architect John R. Mastera.
Mastera, who heads the firm of the same name, has designed for a variety of clients, including actress Glenn Close; a New Canaan resident who required an indoor basketball court and bowling alley; and the renovated landmark Congregational Church of New Canaan.
Since beginning his practice in l987 under the name of John R Mastera + Associates Architects, AIA, Mastera has completed hundreds of projects in the luxury residential, civic and commercial markets.
He has also undertaken a new initiative over the past year — reaching out to young women enrolled in private all-girls schools in New England about careers in architecture, a profession that has long been dominated by men but is now embracing more women.
Starting out
Mastera received his initial training in architecture at the University of Nebraska, getting his degree in l984. He was selected from several top graduates around the country to complete an internship with Elizabeth Wright Ingraham, the granddaughter of Frank Lloyd Wright. After completing the internship, he passed the difficult weeklong architectural licensing examination on his first try, a rare feat accomplished by only 5 percent of those seeking to be licensed in the profession.
“I started out my career as a Modernist,” Mastera says. “I wanted to become the next Frank Lloyd Wright. I was young and ambitious and wanted to develop my own style. But after designing a single guesthouse and studio in Truro, Massachusetts on Cape Cod in the Modern style, I realized that not too many people in the Northeast want Modern architecture. I thought I could quickly go broke.”
Mastera says that like artist Pablo Picasso, he was able to translate his Modernist skills into the traditional styles that were in demand. “Picasso is known for his abstract works,” he said, “but produced many equally as famous that were traditional. I decided to do the same.”
Mastera says once he started to investigate different in-demand architectural styles — Colonial, Victorian, Queen Anne and Tudor — he realized they all had their own “rhyme and reason.”
“I realized I could still be creative and innovate within the realm of postmodern architecture. I did some hands-on work with a building of David Lloyd Wright, the son of Frank Lloyd Wright. I saw the attention he paid to detail. Every brick, piece of wood, screw and nail was part of the total design and executed to perfection.”
Successful practice
Once Mastera opened his New Canaan office, work came his way.
“One of the first nonresidential projects I headed up was the renovation and expansion of the 1839 Congregational Church of New Canaan. This was a very sensitive project, because we were adding 3,000 square feet of space to a vintage building and had to keep everything in historical context and harmony.”
Mastera also created the $5 million master plan for the Stanwich Congregational Church in Greenwich.
Designing new homes and renovations for residential clients is the heart of Mastera’s current practice. His work has been featured in the book “Dream Homes” and Life@Home magazine. His design for a New Canaan home has also won a HOBI Award from the Home Builders & Remodelers of Connecticut Inc.
Mastera says he believes his residential practice has flourished, because of his ability to work in harmony with his clients, many of who are strong-willed, highly successful individuals unused to compromise.
“For example, after we have decided on architectural style, the next question is size. It is my belief there is no magic number for a perfect home. You have to take the lifestyle of the client into account when designing the space they need and then deciding on the square footage.”
That said, Mastera added that he sometimes starts his design journey with clients who want a 10,000-square-foot house and then has to “talk them off the cliff” of demanding space they will never use.
“Some clients want a ‘ballroom kitchen’ but never cook,” he says. “I will try to talk them down to something more reasonable. Even if they insist on an extra-large kitchen, I can usually convince them they need a small, intimate space within the design where they can do something like sit down in comfort and watch TV while they eat, if that’s their custom. I firmly believe in striking a balance between grandiosity and livability.”
Mastera says his favorite size for his exquisitely designed luxury residences is between 5,000 and 6,000 square feet. “This gives you all the space you need for multiple bedrooms and baths, big kitchen-family room, large public rooms and some extras of the clients’ choice like a study, library or exercise room. But I realize that everyone is different. I once designed a home for an art collector in Wilton that was 12,000 square feet in size with a single bedroom.”
Outside and in
When it comes to exterior design, Mastera says he is now doing a lot of Newport-type homes in the Shingle style. These homes are beautiful, with varied rooflines, dormers, gables, lunettes, porches and balustrades.
“I also attend to porches and porticoes and make sure they all integrate perfectly into the design. I believe a formal entry is very important to the design. There is nothing worse than a house with a poorly defined entry that leaves visitors figuring out how to get in.
“Inside my homes, I design rooms that are comfortable to live and work in, have a purpose and do not confuse the occupants or their visitors. Rooms should be welcoming and do not have to be huge. I believe every home needs some small intimate spaces, such as around fireplaces. Even a broad hall can be put to this kind of use.”
Mastera says his kitchens are always closely tied to family rooms and he recently designed a mid-century modern home where the kitchen, family room and study became one large room.
Mastera also does a lot of work in renovating existing dwellings. An example is his work on a white-trimmed, creamy yellow turn-of-the-20th-century Queen Anne-style home in New Canaan. Mastera came up with an innovative design for enlarging the house to suit its new owners and also move it a distance of 50 feet to accommodate the new addition that more than doubled its size.
The move went smoothly and the four-story home now sits graciously on its in-town site, with all of its vintage architectural details preserved and enhanced. A walk through the 6,000-square-foot house reveals a wealth of painstaking detail and surprises, with nooks and crannies, unusually shaped rooms, unexpected twists and turns, wide plank floors, and broad crown molding throughout. Another special feature is the turn-of-the-20th-century window design, two panes over one.
“This was an interesting and challenging project that I take pride in,” Mastera says. “It’s a comfortable home with every room used on a daily basis. There are no ‘walk- through’ rooms. I always strive for homes that are functional and family friendly. Even though we do what we are called to do, most architects really don’t enjoy designing homes with rooms they know are never going to be used. I try to avoid that where possible.”
Reaching out
Although his practice is a busy one, Mastera still finds the time to do some active mentoring. To this end, he has begun programs at several girls’ preparatory schools — the Westover School in Middlebury, Conn.; Miss Porter’s School in Farmington, Conn.; and the Canterbury School in New Milford, Conn., and is planning to do more.
“I have developed a presentation that is designed to pique the interest of young women with talents in engineering and design,” he says. “My profession has been traditionally dominated by men, with only 18 percent of American Institute of Architects (AIA) members women.”
Mastera says he believes he can have a real effect with his interactive presentations, which are held seminar-style. “I always get a positive response. “They start to see the possibilities for themselves. I am getting them started thinking along new lines.
“It is rewarding to see the light bulb go on over some heads. I encourage them to be totally creative and get away from thinking in terms of designing two-story Colonials. Thinking of a spider web instead could be the way to go.”
Mastera says he tries to convey to his audience there is no reason they can’t do anything.
‘That’s always been my feeling about myself,” he says. “I have done work for many famous, wealthy and prominent individuals and have never been intimidated. Too many people are inhibited, because they think they will face criticism when putting forth their ideas. But I am happy to say I never hesitate to let my clients know what I believe is in their best interests.”
For more, call (203) 966-6696 or visit masteraarchitects.com.





