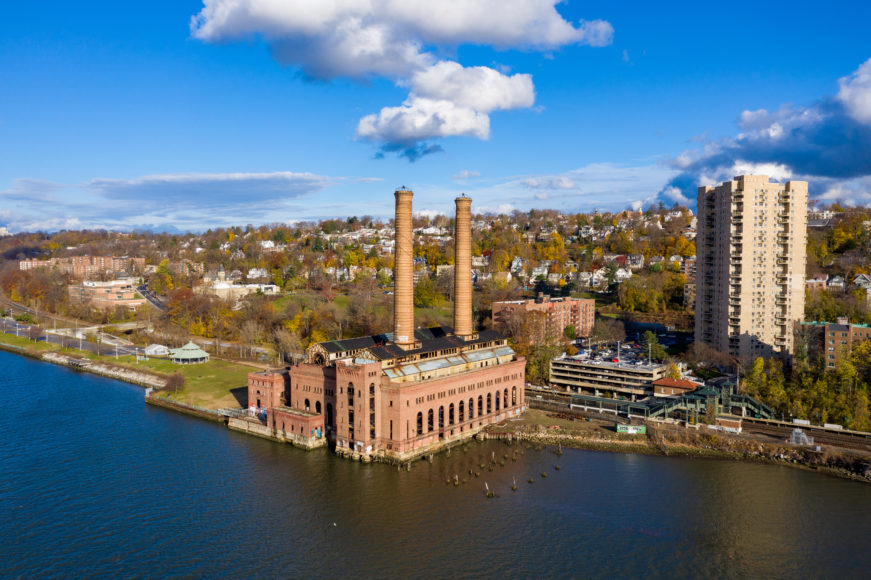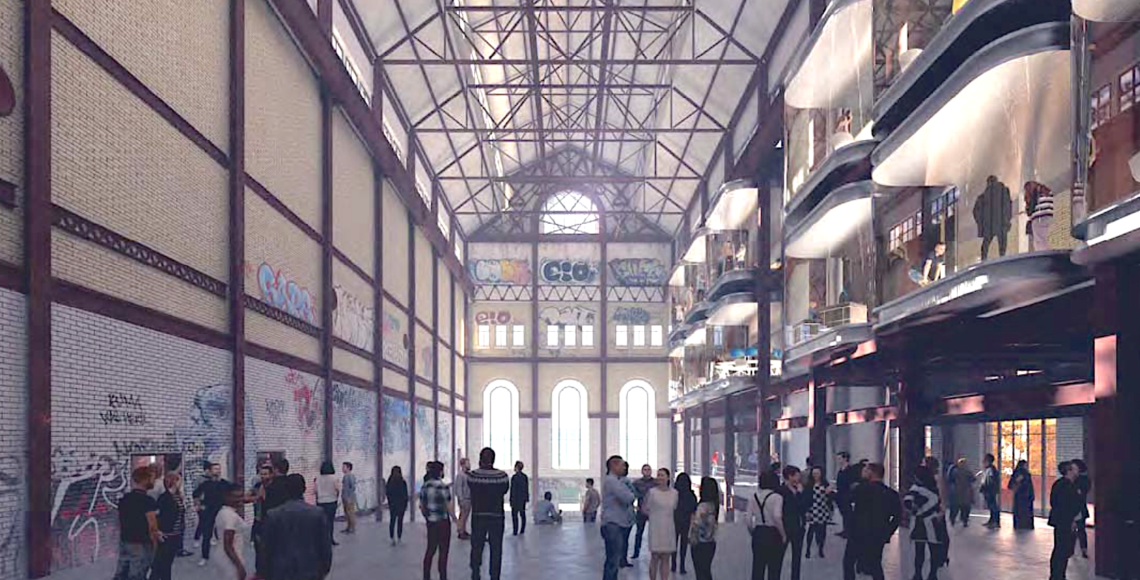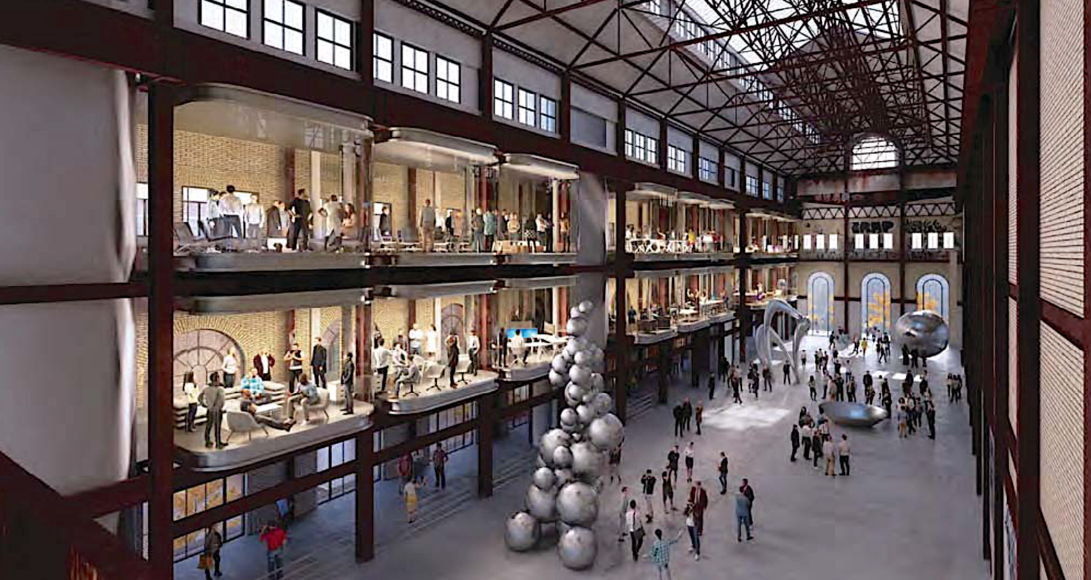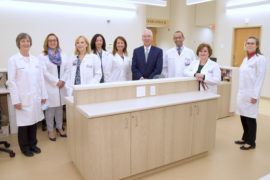The former Glenwood Power Plant is a familiar landmark for the tens of thousands of Metro-North and Amtrak passengers who ride the rails along the Hudson River every day. The plant’s twin smokestacks make it a beacon easily spotted by boaters on the river or landlubbers across the river to the west. The plant is even more familiar to Yonkers residents who live nearby and have seen the deterioration that has taken place.
Now a long-stalled rehabilitation, modernization and repurposing plan for the power plant is again under active review by the city. The project, which would convert the plant into an office building and banquet and catering facility, was reenergized at the Oct. 13 and Nov. 10 meetings of the Yonkers Planning Board, with the board exercising its function as lead agency for the environmental review of the project. It’s uncertain at this point when the city’s review would be completed and plans might be approved for the project’s applicant, Manhattan-based Plant Powerhouse LLC.
The power plant at 45 Water Grant Road was completed in 1906 and provided electricity for the New York Central Railroad, which ran the plant for 30 years when it became clear to the railroad that it would be cheaper to buy electricity than to produce it. The railroad sold the power plant to the Yonkers Electric Light and Power Co., which itself was taken over by Con Edison. The plant at first burned coal to create the heat used in the generation process, then was converted to burn oil.
Con Ed kept the plant in service until 1963, after which much of the generating equipment was sold for scrap. The utility unsuccessfully tried for several years to sell the power plant property along with an accessory substation that still was in use converting electricity from Con Ed’s alternating current network to direct current at the proper voltage to run the trains. In the late 1970s, contractor Ken Capolino bought the site for use as a storage facility for his construction company.
In 2007, RMEI Cos. proposed a $250 million development for the site that would have included 350 apartments in a 25-story tower. The plan was dropped.
According to documents on file at the Westchester County Clerk’s Office, Glenwood POH LLC bought the site from Capolino and Glenwood Equities on Dec. 20, 2012 for a consideration of $3.1 million. By March 2015, Glenwood POH LLC was no longer showing a Yonkers address but had the same West 11th Street address in Manhattan as The Plant Powerhouse LLC and The Goren Group headed by Lela Goren, the person leading the current proposal for the power plant.
On March 13, 2015, the power plant property was transferred from Glenwood POH LLC to The Plant Powerhouse LLC. Documents indicate that the consideration was zero dollars.
Using the entity Plant Manor LLC in 2014, Goren bought Alder Manor, a mansion on North Broadway in Yonkers that had been built in 1912 by financier and researcher William Boyce Thompson. She has been leading a restoration project for that property.
The restoration project proposed for the power plant site has two phases. The first would include converting the three buildings that make up the power plant into a mixed-use facility and building a new parking garage in the southern portion of the city’s Trevor Park, a new walkway to connect the garage to the power plant and a pedestrian bridge over the Metro-North Railroad tracks. The finished mixed-use office and banquet and catering facility would encompass 157,047 square feet.
The Rotary Building would have 36,633 square feet of office space plus 3,022 square feet of space for mechanical, electrical and plumbing equipment. Turbine Hall would have 28,021 square feet of banquet and catering space and 8,858 square feet of offices. The Smokestack Building and Coal Tower would have 4,292 square feet of catering and banquet space, 61,255 square feet of office space and 14,966 square feet for mechanical, electrical and plumbing equipment.
The proposed parking garage would have three levels and a total of 506 spaces.
“The proposed renovation would transform this historic building into a center for resiliency with co-working space, business incubators, maker spaces and a grand convening space for events, workshops, public art and gatherings that engage entrepreneurs, innovators, scientists, artists, youth and government engaged with climate solutions,” the project’s Environmental Assessment Form submission said.
The developer said that a second phase of the project could include an expanded marina, a waterfront walkway and additional improvements to the city’s JFK Marina and Park. It did not promise that there actually would be a second phase.
“Phase 2 is not mandated by Phase 1 nor is Phase 1 reliant on Phase 2,” the developer added. “Phase 2 would be covered by a separate review if and when it occurs,.”
The developer said that it plans to be working “with the State Historic Preservation Office and the National Park Service to achieve Federal and State Historic Tax Credits to help subsidize the redevelopment costs.” The developer already has received at least two state grants from Empire State Development totaling $2 million and is requesting support from the Yonkers Industrial Development Agency (IDA).
The site is in the state’s brownfield cleanup program. New water and sewer lines would be needed to upgrade existing capacity.
The plant is near Metro-North’s Glenwood station so people could ride the train to get there, although currently not all trains on the Hudson Line stop at Glenwood. Motorists could reach the power plant by driving down John F. Kennedy Memorial Drive to a new connection that would be built leading to a drop-off area. They then could drive up to the new garage, park and use a new walkway and the planned pedestrian bridge over the train tracks to get back to the power plant.
In addition to completing the environmental review, the developer is asking Yonkers for site plan approval for Phase 1 of the proposal, street mapping to provide legal access to the plant from JFK Marina and Park, zoning variances and discontinuance (alienation) of part of Trevor Park as parkland so that the parking garage can be constructed.
There previously had been community opposition to building a garage in Trevor Park. The developer then proposed building it in JFK Park, which also received a lot of pushback. The developer now points out, “The portion of Trevor Park where the parking garage is proposed to be located is currently unused by the public and is fenced off from the active portion of Trevor Park.”
A financial analysis prepared for the developer by Tina Lund, principal of the firm Urbanomics Inc., noted that the investment in the project would be $159.4 million.
The report said that if the first year of operation of the facility was 2023, over the next 20 years it would produce $15.6 million in tax revenues for the city and the Yonkers schools and $2.4 million for the county. The analysis quoted figures from the Lela Goren Group’s pro forma calculations that the first-year revenues would be $5,268,785 and the project would attract 530 office jobs.






