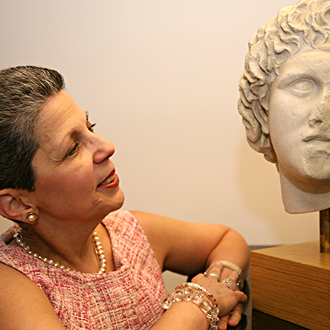Perhaps nothing crystallizes New York’s capacity for reinvention and transcendence the way One World Trade Center does.
The skyscraper, which will soar to the symbolic height of 1,776 feet when it’s finished late in 2013, will take pride of place at the World Trade Center, in New York City and indeed in the Western Hemisphere as its tallest building. Already the tallest building in New York, One World Trade will be the third tallest skyscraper in the world behind Burj Khalifa in Dubai and the Makkah Royal Clock Tower Hotel in Mecca.
Nothing, of course, can replace the lives and buildings lost on 9/11 at the World Trade Center. Framed by Vesey, Washington, Fulton and West streets, One World Trade is rising where Six World Trade once stood. The footprint of the Twin Towers is occupied by the National September 11 Memorial & Museum, whose flowing waters and etched names echo a cascade of tears and the words of Virgil: “No day shall erase you from the memory of time.”
But we honor the dead by serving the living. We cast the Whartonian “backward glance” not by moving on but by moving forward. Created by architect David Childs of Skidmore, Owings and Merrill L.L.P., One World Trade is an office building that is designed to emphasize aesthetics, structural soundness, redundant safety features and state-of-the-art sustainability.
The structure consists of a steel moment frame of welded, bolted beams and columns, paired with a concrete-core shear wall. When I talked with David Childs about the project several years ago, one word kept coming up again and again – “redundancies.” Architects like to have lots of redundancies in structures – those elements that reinforce other elements. One World Trade’s steel and concrete structure with column-free interior spans – at once strong and flexible – is apparently filled with redundancies.
According to the website of The Port Authority of New York & New Jersey, which owns and manages the World Trade Center (panynj.gov), there will be an on-site police command center and such “life-safety systems” as elevators housed in a protected central building core and a stairway for firefighters’ use.
The website states that One World Trade will not only set new safety criteria for high-rises, it will be the “most environmentally sustainable project of its size in the world,” with a fuel cell generating 4.8 million watts per hour and cooling systems that use reclaimed rainwater.
All this is designed to serve tenants – Condé Nast being a biggie – and visitors who will occupy 3 million square feet of office space on 71 floors, walk through an airy public lobby with 50-foot ceilings, relax on an observation deck on the 100th and 101st floors (1,241.8 feet above ground) and enjoy shopping, dining and ample parking.
Workers and the general public will access One World Trade via climate-controlled corridors that will connect them to The World Trade Center Transportation Hub, the new PATH terminal, 11 city transit subway lines, the new Fulton Street Transit Center, the World Financial Center and the ferry terminal.
Designed by Santiago Calatrava, the Grand Central-size hub will resemble the fluttering wings of a dove. It’s a breathtaking design that has the potential for architectural greatness. Whether One World Trade Center achieves that status remains to be seen.
One thing is clear: Its historical significance and use of squares and triangles, which give the building the illusion of dynamic torquing, have already made One World Trade a favorite of video-game creators, TV producers and filmmakers. The skyscraper appeared this past summer in “Men in Black 3” and “Batman: The Dark Knight Rises,” and is a go-to shot when the New York Giants or Jets play at MetLife Stadium.
Come next year, One World Trade will be ready for its real close-up.

