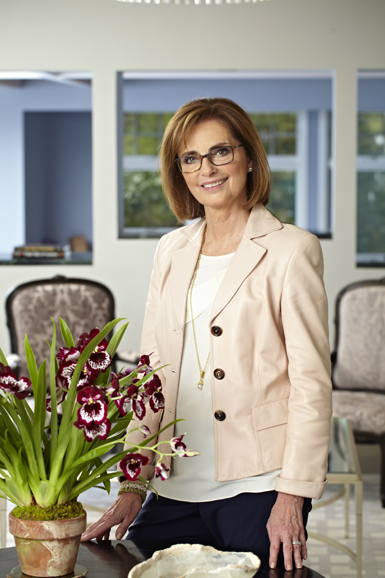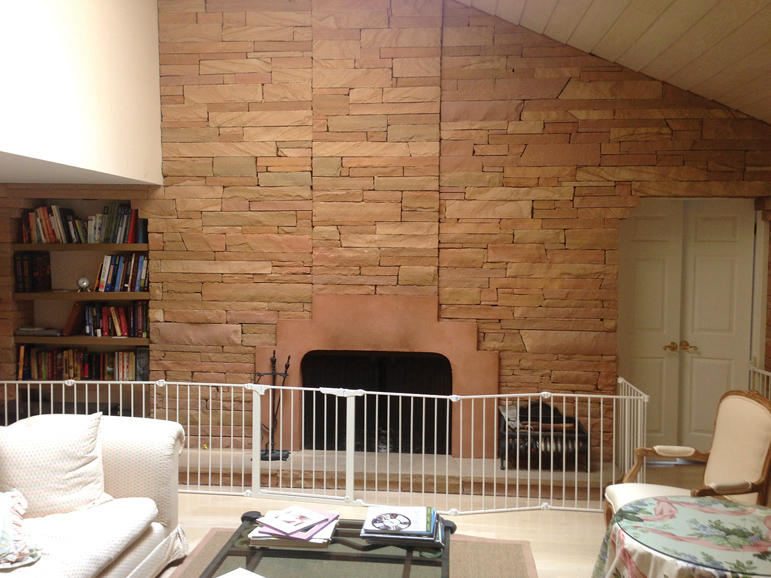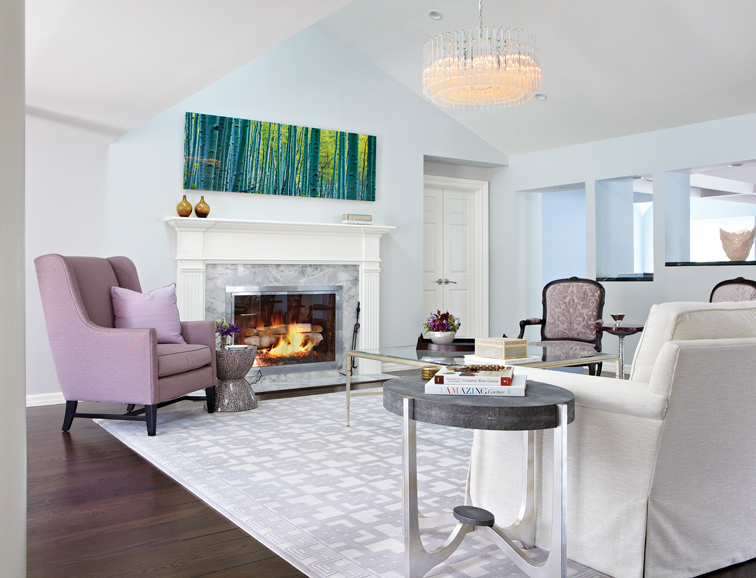Written by Renae Cohen
It’s my pleasure and passion to design homes that reflect the lifestyles and personalities of the owners. When I first met dermatologist Whitney Bowe and spinal surgeon Joshua Auerbach — a high-powered couple with busy schedules and an active young daughter — it was clear that they could benefit from my services, particularly in decluttering areas such as the entryway of their Chappaqua home. (Remember that an entryway is like your appearance: It sets the tone for a first impression.)
Whitney and Josh’s only real wish-list items were to create a charming room for their 4-year-old daughter and incorporate a stunning chandelier in the center of their living room. So when we started this home-improvement project, my goal was to declutter and create an open, graceful living environment.
My first assessment was that the living space conveyed a closed-in feeling due to an enormous staircase, an array of half-walls blocking the flow of walkways, interior arched windows reducing the natural light and an oversize fireplace that dwarfed the built-in bookshelves and doorways. Whitney and Josh also had overstuffed furniture filling the rooms and a large hearth jutting out of the fireplace into the living room that took up even more of their valuable living space. All the existing décor — stucco walls, oak railings and terra-cotta tile floors — appeared to be a mixture of 1980s décor and a Southwestern feel. Their daughter’s existing bedroom consisted of two separate, uninviting rooms and a bathroom filled with dated fixtures.
To create a more open and spacious feel, my team and I first removed the half-walls in the entryway and added sleek columns to help divide the spaces and reveal the natural light peeking through the side lights surrounding the front door. We then removed the large terra-cotta tiles and replaced them with hardwood flooring throughout to enhance the flow from one room to another.
We took adjoining walls around the staircase down and enhanced new streamlined railings with a dark wood stain to match the newly stained ebony and Jacobean floors throughout the entry, living room and dining room. The old skylights in the living room were removed and replaced with an elegant hand-blown Murano glass chandelier in the center of the room.
The abundance of stone and the large hearth were removed from the fireplace area and replaced with a classic mantel, which helped streamline the room and create a sense of formality. We installed new high-hat lighting throughout the space to create a more subdued ambience and applied classic crown molding as a finishing touch to add a sense of richness and tradition to the home. We all concluded that a neutral palette would allow for a more transitional and sustainable design.
The little girl’s rooms were adjoined by two beautiful French doors to create an irresistible playroom that was separate from the bedroom. The pink and lilac color palette complements the private bathroom that was completely gutted and refurnished.
Whitney and Josh were so appreciative of the transformation, which they could’ve never managed themselves. The redesign of the house has had a huge effect on the way they live every day.
Renae Cohen Interiors is based in a new loft work space in Irvington. For more, call 914-231-6882 or visit renaecohen.com.






