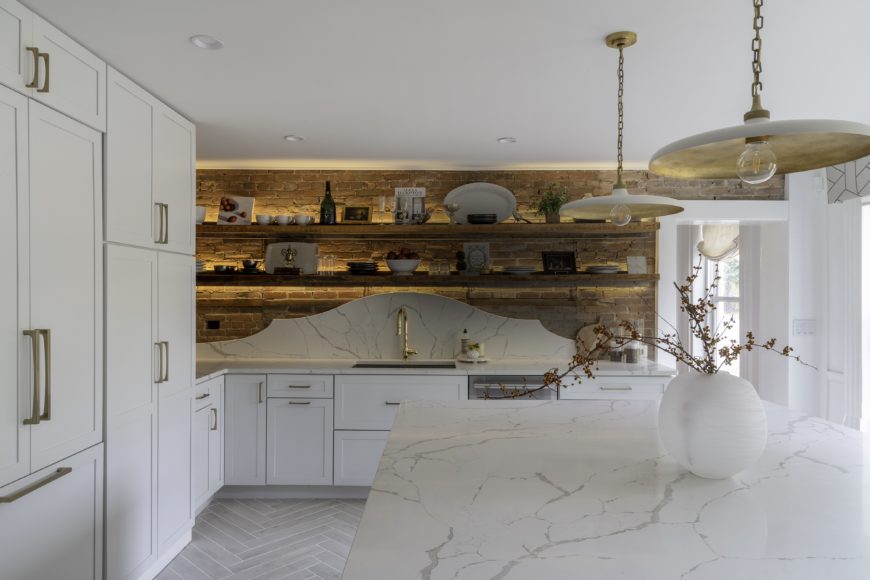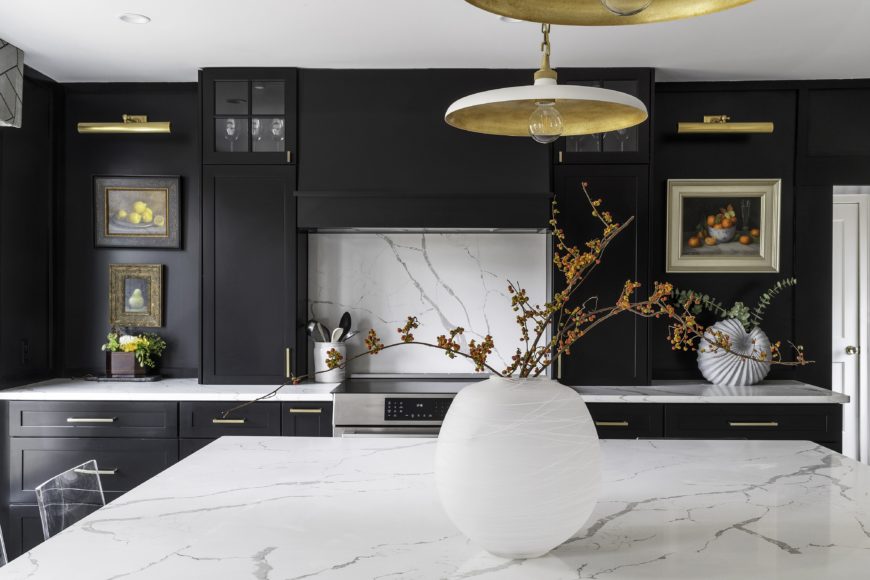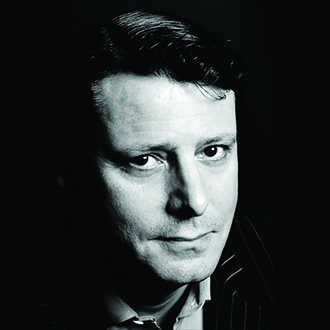The Darien-based interior designer Prudence Bailey has always been interested in fashion and has always loved color. In a recent conversation with WAG, she explained her particular take on design and talked us through a kitchen project she has recently completed.
Here are some edited highlights:
Prudence, thank you for talking to WAG. Tell us a little about your background and how you got into interior design.
“My background was in corporate America, big manufacturing software systems. But when I got married, I became a stay-at-home mom. We had this beautiful home in Darien, which a lot of my friends loved so much they asked me to help them with theirs.”
How did the business get off the ground?
“Back in 2015, I literally woke up one day and said, ‘This is it. I’m going to start an interior design company.” And it’s been a lot of blood, sweat and tears from where I started back then to where I am now… taking risks, putting myself out there. And I would have to say my experience in sales — because design is a selling job, but it also involves structure — has helped me in how I work with my clients. They know what to expect every step of the way. It’s a very collaborative process.
Early days?
“I started out doing every job that came my way, didn’t really matter how small or big. Staging houses, carrying furniture in and out, moving it around. I’d do everything.
“And Instagram. I really dug into Instagram. I have a very strong presence and that started coming about in 2017 when I hired my cousin to do my first shoots. She has a beautiful photographic eye. She works for Facebook and I flew her in from California. She sat me down and told me literally everything I needed to do every day to grow my Instagram organically and I still do it to this day. It’s such a robust tool. “Honestly, any time a designer says to me, ‘Oh, I just don’t have time for Instagram,’ I don’t understand it.”
Fast forward, what would you say you’re known for now as a designer?
“I say I like to blend modern and traditional, but I’m not a contemporary designer. I think that’s a very particular look. What I definitely do is incorporate in everything I do a nod to a bygone era. I love mixing something that’s old with the new. Also, I don’t have any formal training but when I walk into a room, I feel it. It tells me what it wants. And I know that sounds probably faux, but I see exactly what the furniture needs to be and how it needs to be placed. It just seems to come naturally. I always tell people when they buy a new house, ‘You need to live in it for a bit. Don’t rush (to) design it, because eventually it tells you what it needs.’”
“I remember once arguing with a designer, because I wanted green sofas in my family room and the designer was like, ‘I can’t possibly do green sofas,’ and I said, ‘Well, you’re going to have to, because I’m living here and that’s what I want.’ I’ve designed my practice around a number of different exercises that we do, so I’m going to see what people see, or want, in their house and I’m going to elevate it and put my spin on it — which is always color or pattern of some sort.”
Let’s move on to your recent kitchen project in Hamilton, New York. Why was it so special to you?
“I love this house and I love this kitchen. It was a second home for the owners — and we had done their first, in Darien. Their kids go to Colgate (University), so they bought this home for when they’re there, seeing their kids on the weekends. And they also rent it out. Hamilton is a four and a half-hour drive, so I couldn’t be there every day. Normally, when I’m doing a renovation project locally, I go and check in on that work every day. But the owner worked with me on the project and she was fabulous. So much so — this is a good story — she now works with me in the business.”
And the overall scope of the work?
“The overall scope was to create a kitchen that was much larger than the existing footprint. We were also charged with finding a place for a powder room and helped with many of the finishes, lighting and other design elements throughout the home.”
Describe the key things you did to the space?
“I designed the entire kitchen from start to finish, thinking through the spatial planning and all the design details to make this kitchen special. I loved all the brick but felt it was a bit strong overall so I created the stone backsplash on the sink wall. I designed the island and all the placement and type of cabinetry as well as lighting, color story and stone details throughout the kitchen. The black cabinet/stove wall was super fun. I love to do the unexpected.”
What is the overall aesthetic of the space?
“A downtown Brooklyn vibe I would say. I wanted to mix modern with traditional but not in an obvious way. We also wanted to keep the integrity of the original house, which is really important.”
And kitchen design presumably requires a particular skill set, right?
“Well, we’ve done a lot of kitchens now, so we have those skill sets. But when I did my first kitchen in the early days, my motto then was ‘Fake it till you make it.’”
You’re very honest.
You have to be honest, because that’s the truth. Those people were like, ‘Can you do a kitchen renovation?’ and I was like, ‘Sure.’ Luckily (that job) was what I call cheap and cheerful — painting the cabinetry, new countertops. But I’ve learned so much since then as I’ve gone along — not being afraid of a project and really listening to my clients, so I know what is going to make a kitchen into a dream kitchen for them.”
The takeaway?
“As a designer, it’s never about me. It’s about the client. That’s the approach I try to bring all the time.”
For more, visit prudencehomes.com.



